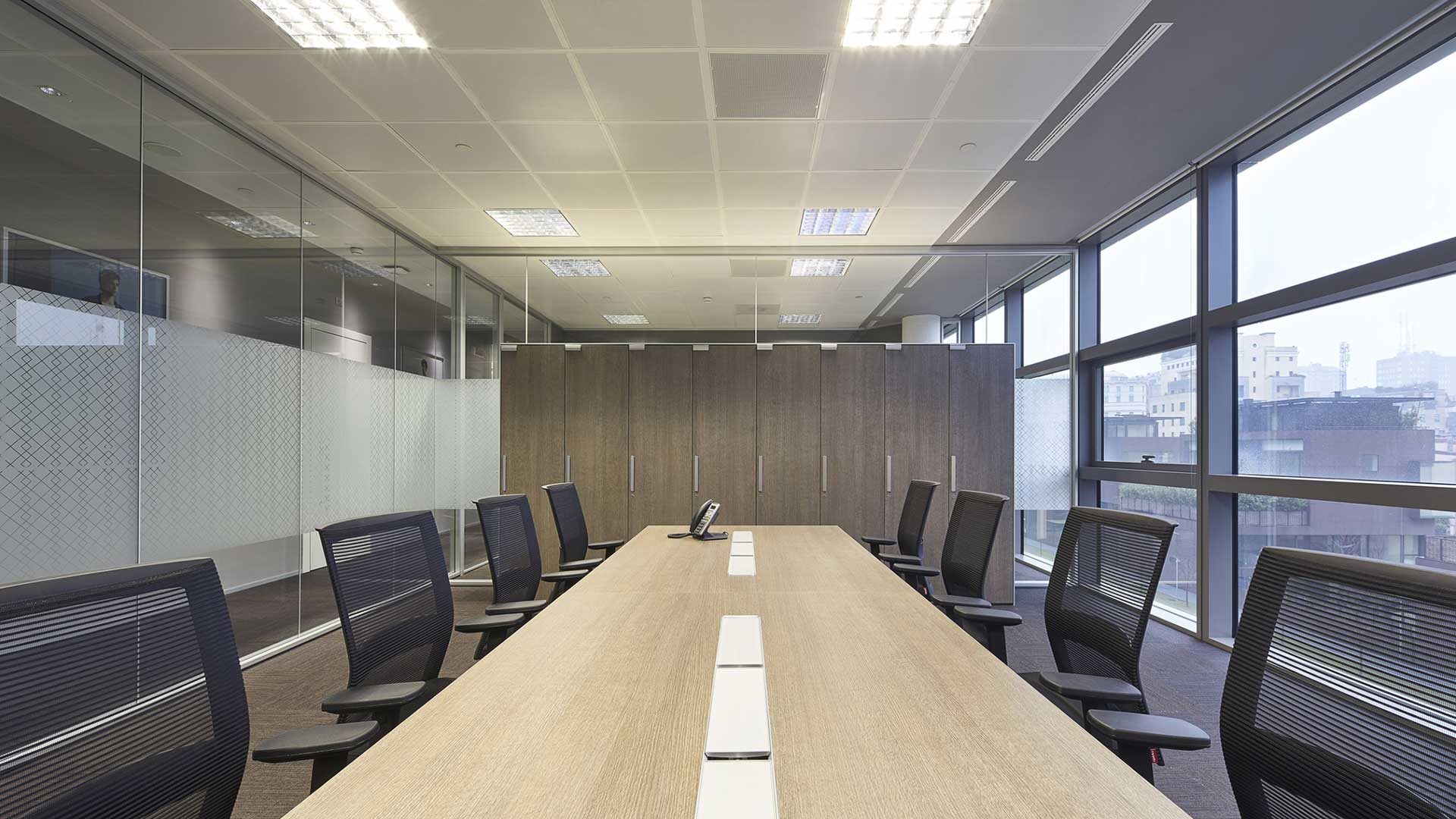Equipped office walls are an essential asset in offices serving duel functions, to both divide the space and give order to the various areas.
Contemporary offices are becoming ever more flexible.
The increased abandonment of the classic workstation / cubicle has led rise to modern offices with diffused open spaces creating inviting environments with plenty of shared workstations open to any worker. This trend has led many office designers to find new solutions to separate the workspace in smart ways.
Equipped office walls: two in one
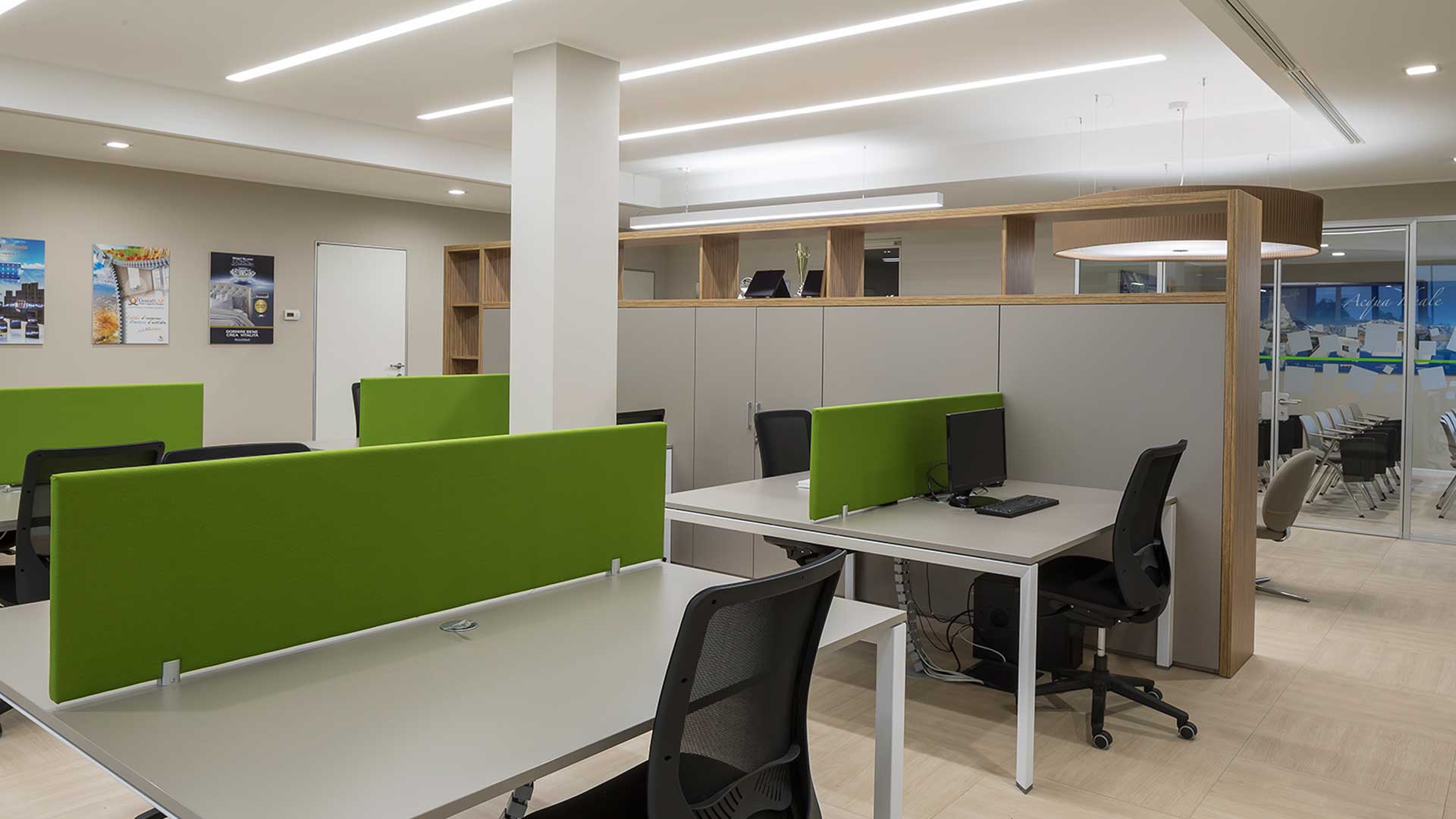
Spreading furniture and elements throughout a workplace is a good start to many offices but organization and cleanliness still need to be taken into consideration, especially in larger open areas.
Equipped office walls are able to divide a space while providing areas to hold documents and personal belongings, leaving the desks and worktops free from disturbing clutter.
The aspects to consider when separating the office with equipped walls?
1. Consider the height of the equipped office walls
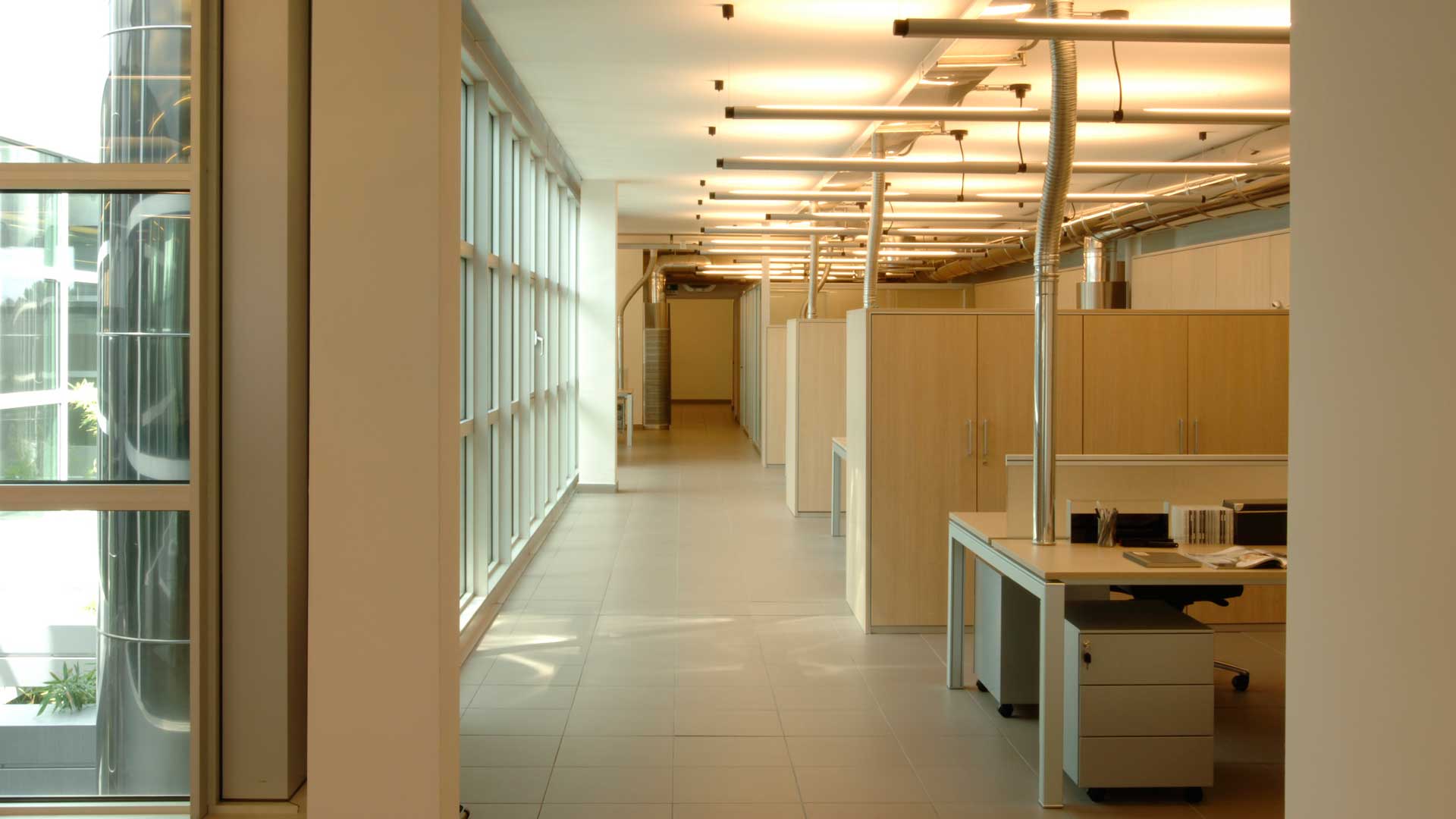
To fully divide the work areas, you can install equipped walls using full-height modules typically ranging between 2000 or 2500 mm high structures, completed with a semi/transparent upper section, useful for allowing natural light to penetrate deep throughout the working area.
If the heights of the space are considerable, blind strips with the same finish as the doors can be integrated above 2780 mm. On the other hand, if storage is more important, the vertical space can be divided into storage cabinets (using a double door variant with a higher modules).
2. Think about side closures
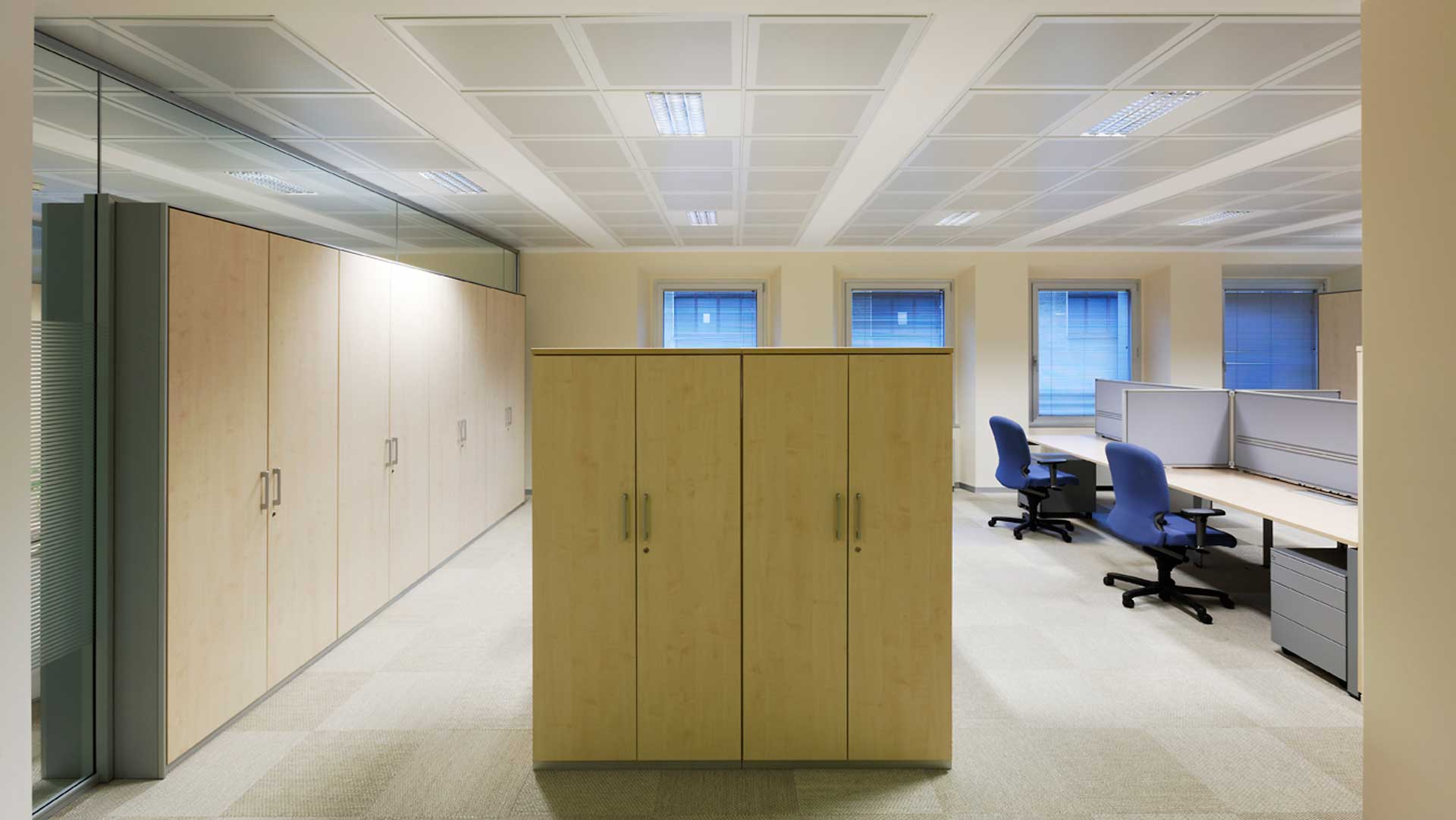
The areas between walls or between the partitions can be closed with a variety of panels using different colors or textures. Solid panels typically with the same finishing as the wardrobes used, create clear separations.
Glass walls by Level Office Landscape can be used to wrap around cabinets as well: fixing the frame to the sides of the wardrobe which forms an acoustic separation (visual too if etched glass or films are used) whilst keeping a good dispersion of natural light throughout the space making areas appear larger.
3. Pay attention to the acoustics
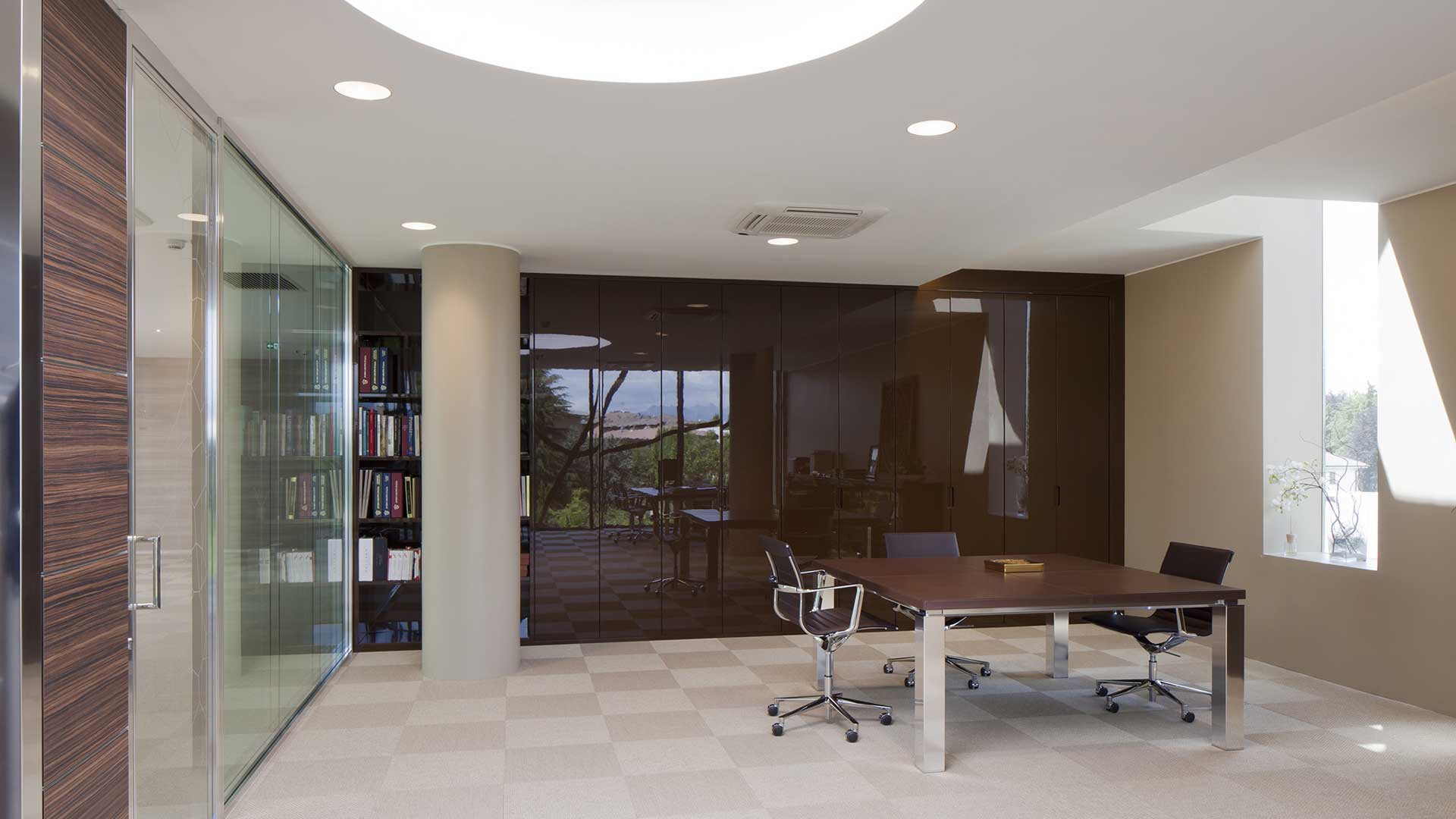
There are two different solutions to ensuring sound reduction through the use of equipped office walls.
In general, acoustic rock wool and an insulating layer of PVC, are installed into the base of the cabinets and their backs. It is therefore necessary to use duel back panels with a cavity between in which to insert the insulating material, thus increasing the total depth of the wall by 60 mm.
In the event that the increased size affects the layout of the office, it’s possible to insert an insulating PVC layer without the need for creating duel back panels, this solution however has a lower acoustic performance than the first one, though still performs well.
Rock wool can also be inserted in between the solid upright wall panels.
4. Ensure maximum flexibility
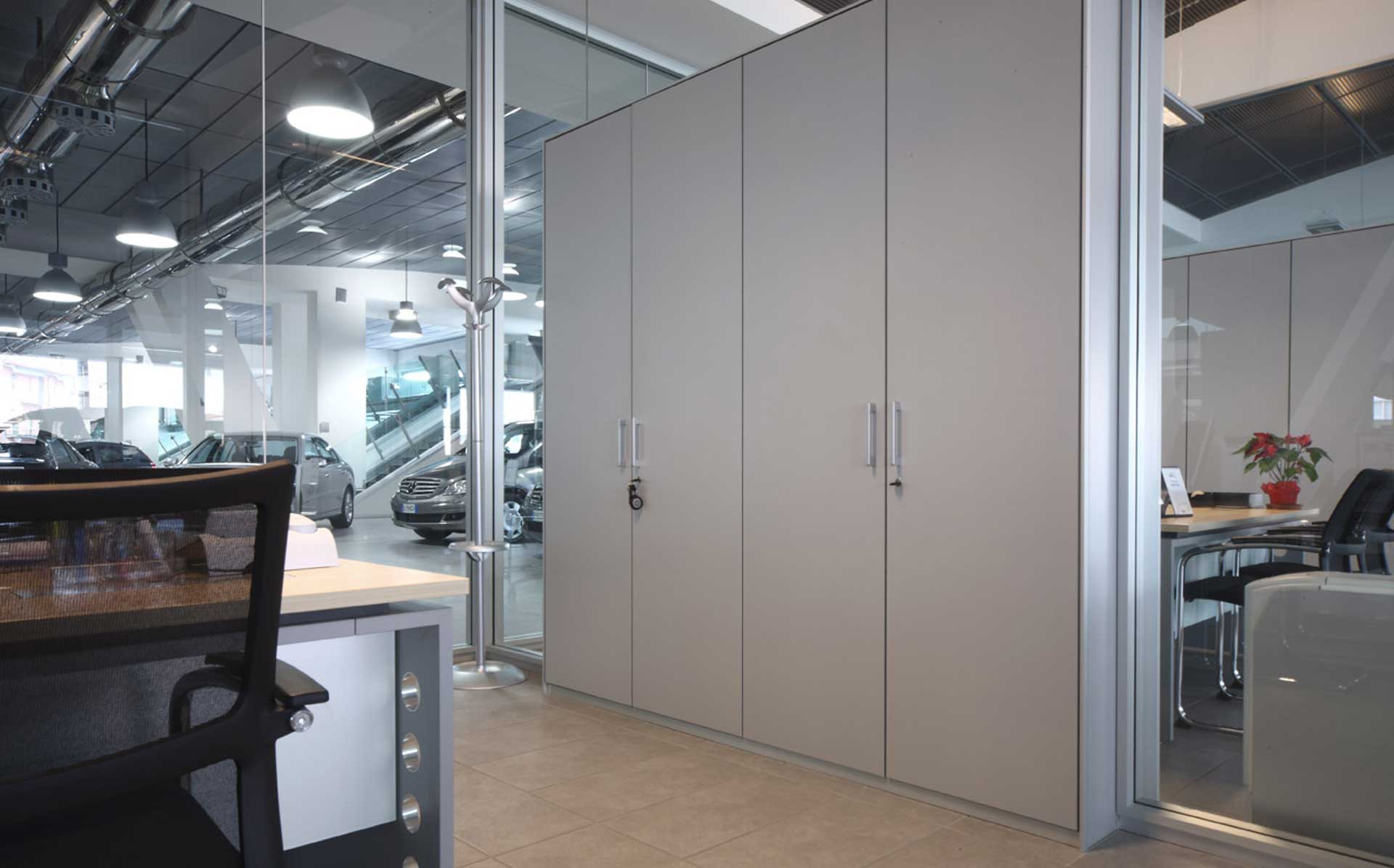
Finally, to ensure a quick change of layout and easy reorganization of the office space, Level’s equipped walls are reversible.
In the case of equipped partition walls it is possible to invert the backs and doors making the workplace more dynamic.
