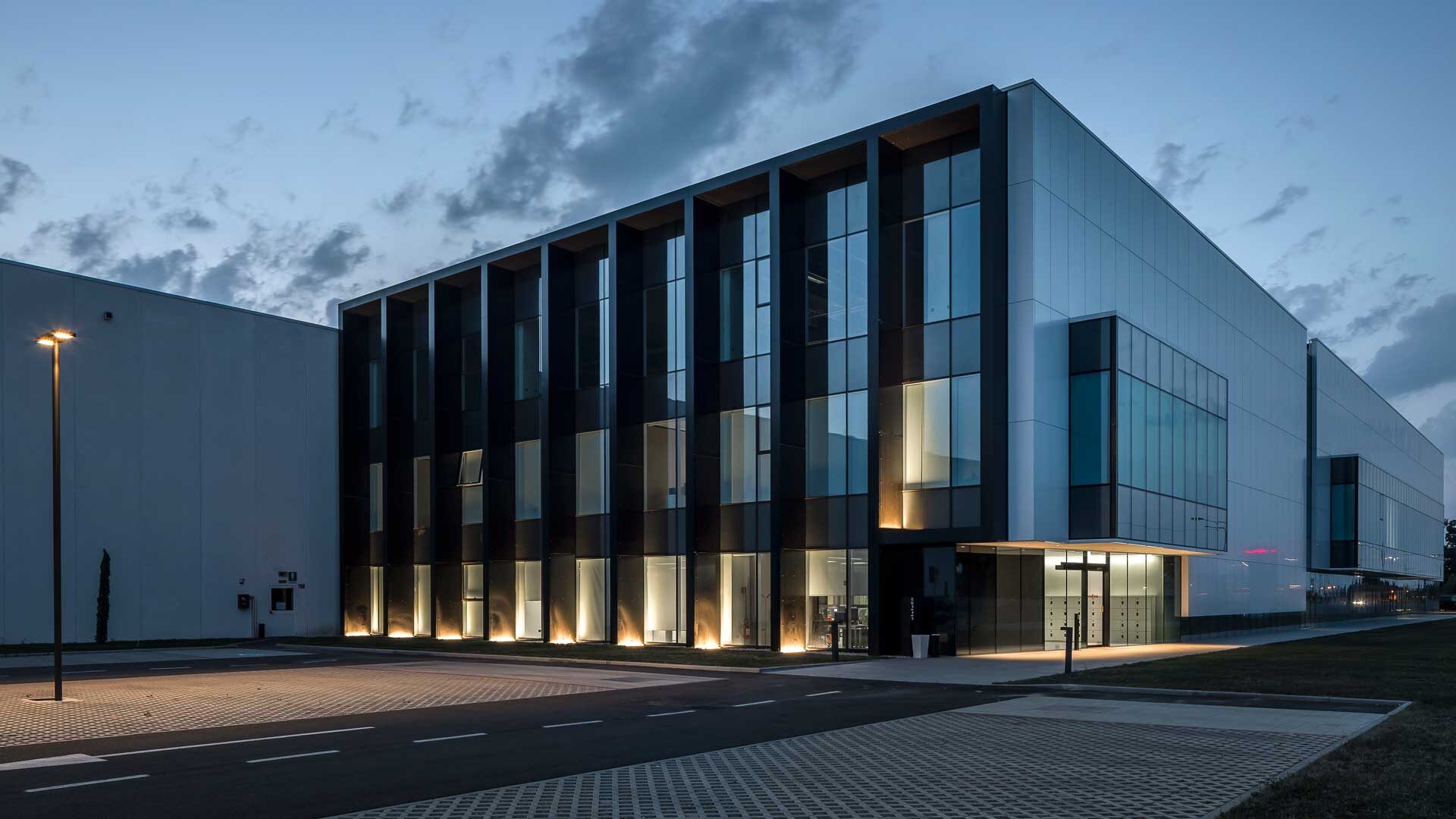Level Office Landscape has been responsible for the supply of office furniture for the new TecnoFerrari headquarters, an Italian company in business for 57 years. The project has been completed with the art direction of Massimo Gianquitto.
TecnoFerrari Rethinks the Office with Level Office Landscape
Founded in 1966, TecnoFerrari is a leader in the field of automation with storage, logistics, software, end-of-line and vision systems solutions developed for different production processes in industry 4.0 and digital printing. Since its foundation, it’s known in the ceramic market thanks to the MCR, a stacking machine patented in 1973 to facilitate storage operations. A family business now in its second generation, thanks to the acquisition of TecnExamina and Algo Sistemi, TecnoFerrari creates flexible and customized solutions that meet different needs in the field of industrial automation.
To celebrate the successes achieved and look to the future with particular attention to the wellbeing of the collaborators, with a view to expanding and making the structure more efficient, TecnoFerrari has decided to move into new headquarters in via di Ghiarola Nuova in Fiorano Modenese, in heart of the ceramic industrial district. The proximity to the historic headquarters allowed to maintain the link with the territory, through the recovery of an abandoned industrial area. The strategic position near the station also made it easier for employees to travel.
The project of the new TecnoFerrari offices
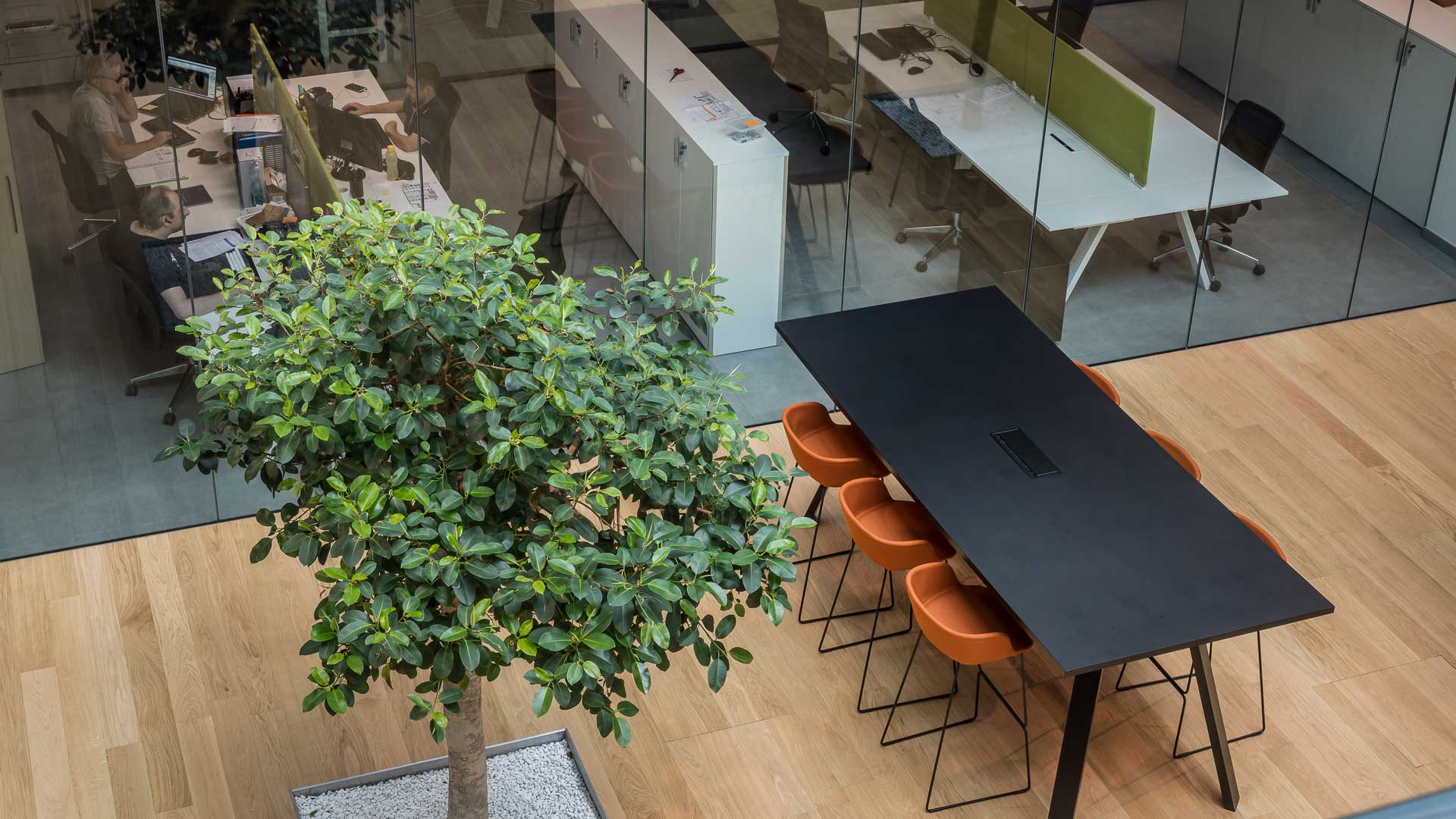
The design approach of Level Office Landscape, under the guidance of Massimo Gianquitto, chosen as art director of the entire project, followed the request of the owners Paola and Donatella Ferrari to create large and bright spaces, capable of promoting conviviality and inclusiveness. “It is important to promote corporate well-being through a stimulating and inclusive environment that allows employees to be involved, feel at ease and express their ideas,” says Level’s CEO. “In this project, an expansion with 22 thousand square meters of production area and 3600 square meters of offices, the production and operational areas have been flanked by relaxation areas such as the bistro (instead of the traditional canteen) and a company gym”.
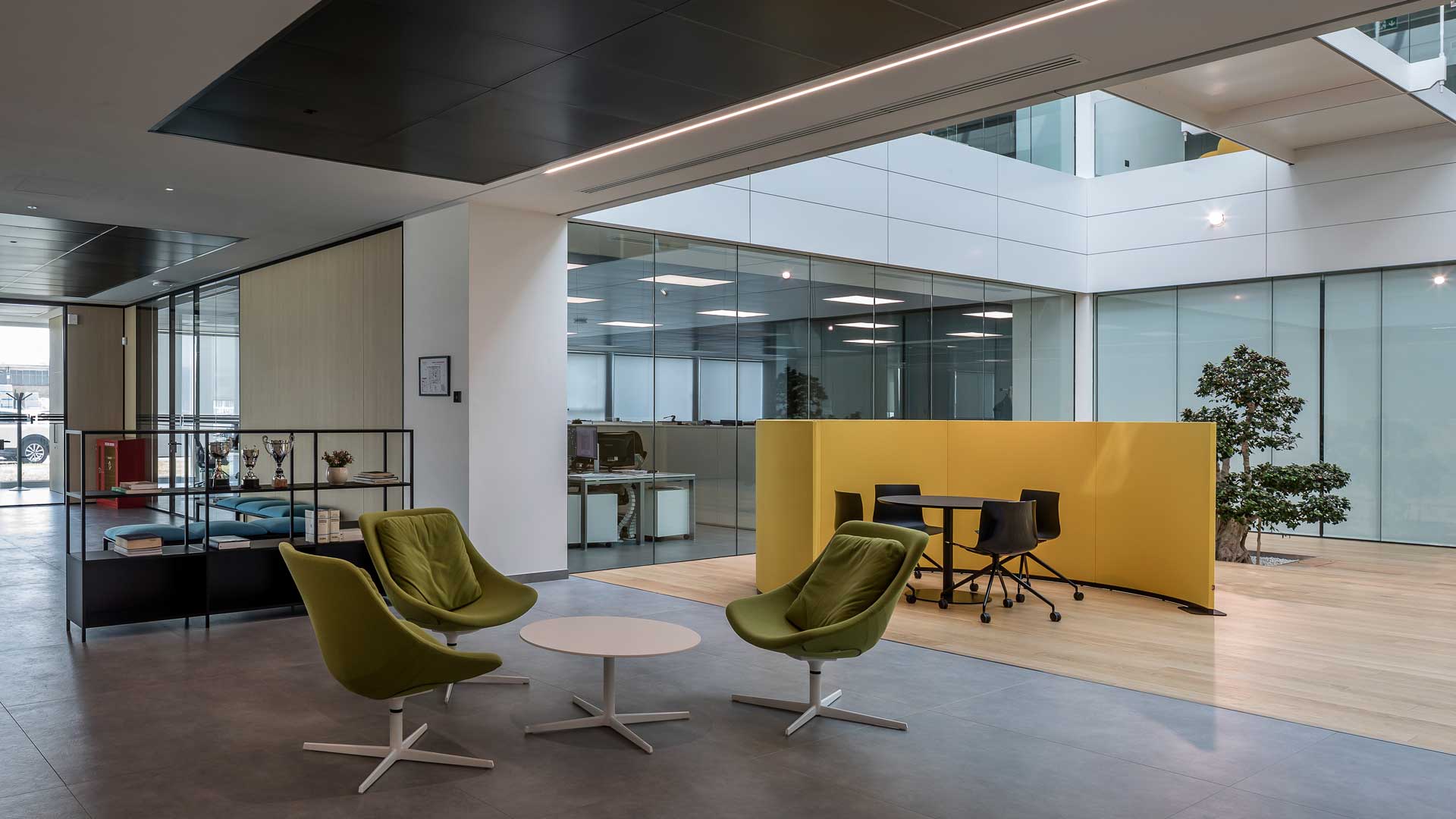
The theme of natural light is crucial and guided the development of the structure, surrounded by glass facades. The same approach was adopted in the production plant, with large windows, high ceilings and light colors that amplify the perception of brightness. “In the preliminary phase we paid a lot of attention to natural light. Especcialy to balance the circadian rhythm which regulates the life cycle and allows us to live in an ideal environment“, confirms Gianquitto.
The renovated headquarters made it possible to welcome more employees and develop new departments and services, optimizing operational flows and simplifying management. In this way, costs have been reduced and communication between internal divisions has been improved, strengthening the company image and making it more attractive for talents from the professional world.
The Inner Areas
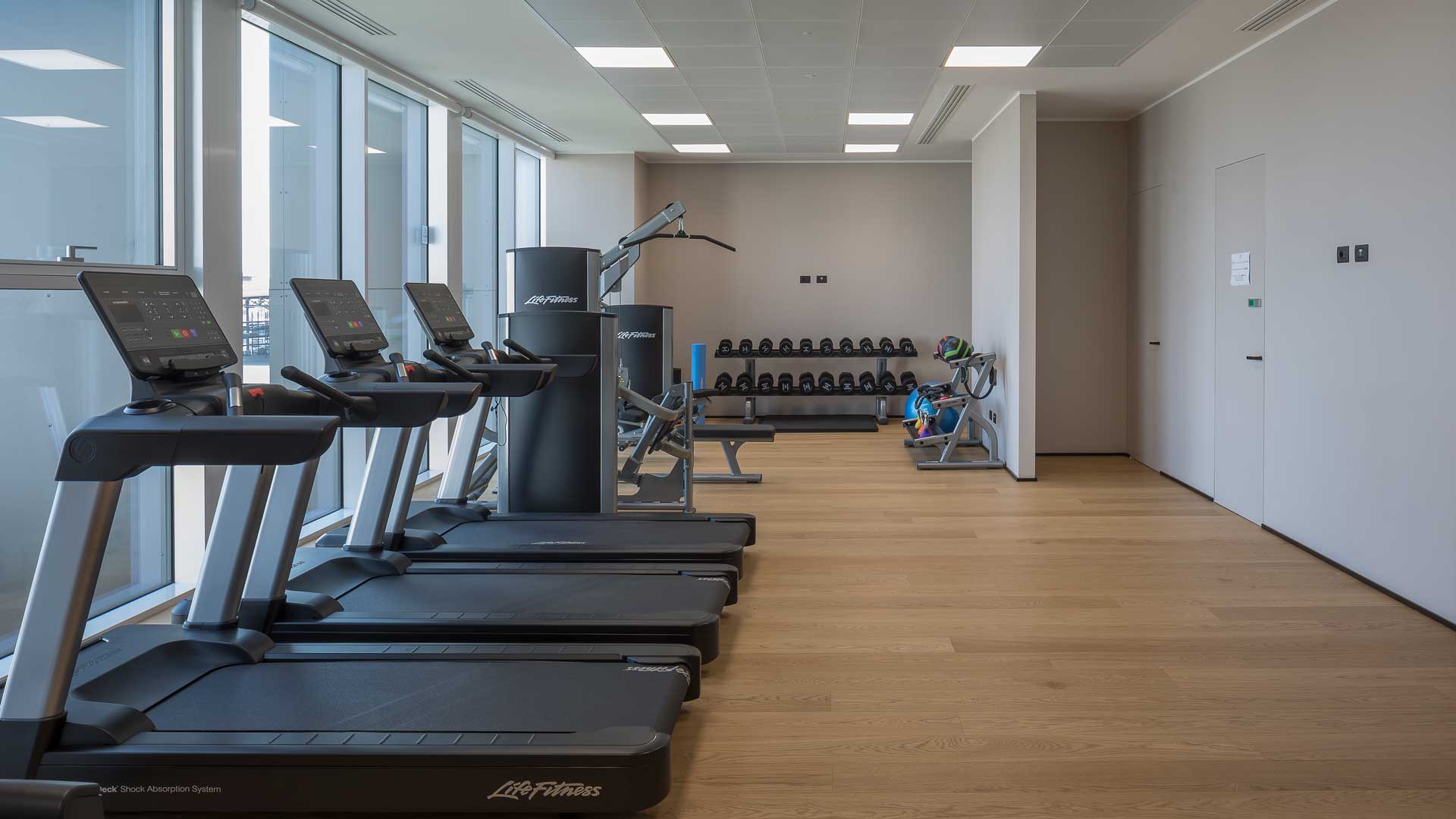
To promote corporate well-being and offer collaborators an inclusive working environment, where they can express their ideas and feel valued, the spaces have been designed with the collaborative work philosophy in mind. One wing has been completely dedicated to the management, while instead of the classic canteen a bistro has been designed to spend lunch breaks. Within the complex there is also a gym with a cryotherapy room for the team. The recreation areas are decorated in bright colors, while the offices and operational areas have white, wood-clad or transparent walls, to promote comfort and concentration during the day.
Level Office Landscape’s Office Furniture
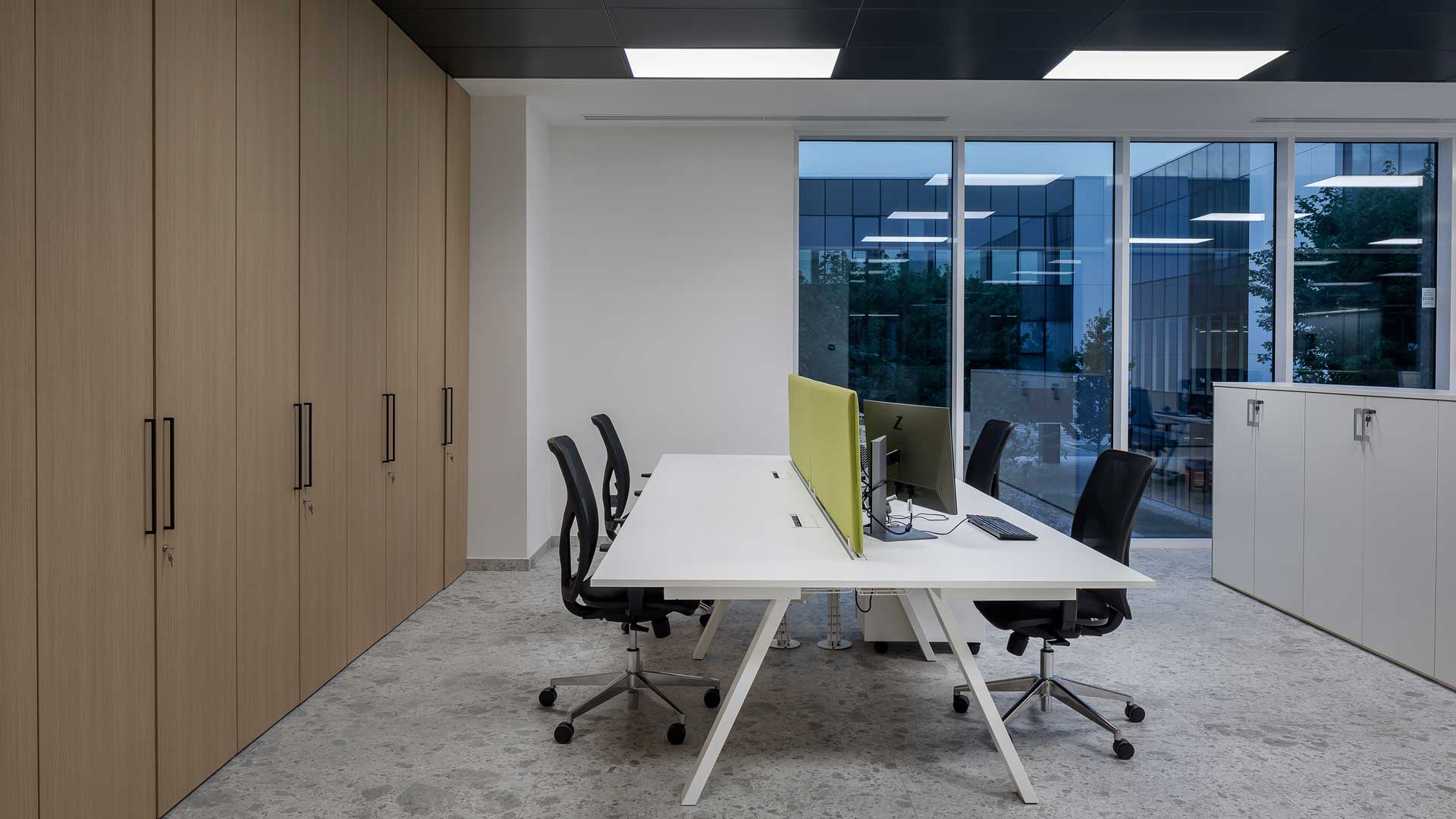
For the operational offices, were chosen completely white Land series desks with a painted metal structure and melamine top. The workstations for the operational managers and inside the informal meetings areas have a black structure instead. The executive desks from the Flat series, with a black Fenix top and a metal structure painted in matte black, while the XL02 system is made with aluminum, a top with an oak finish and a central insert in gold Calacatta ceramic.
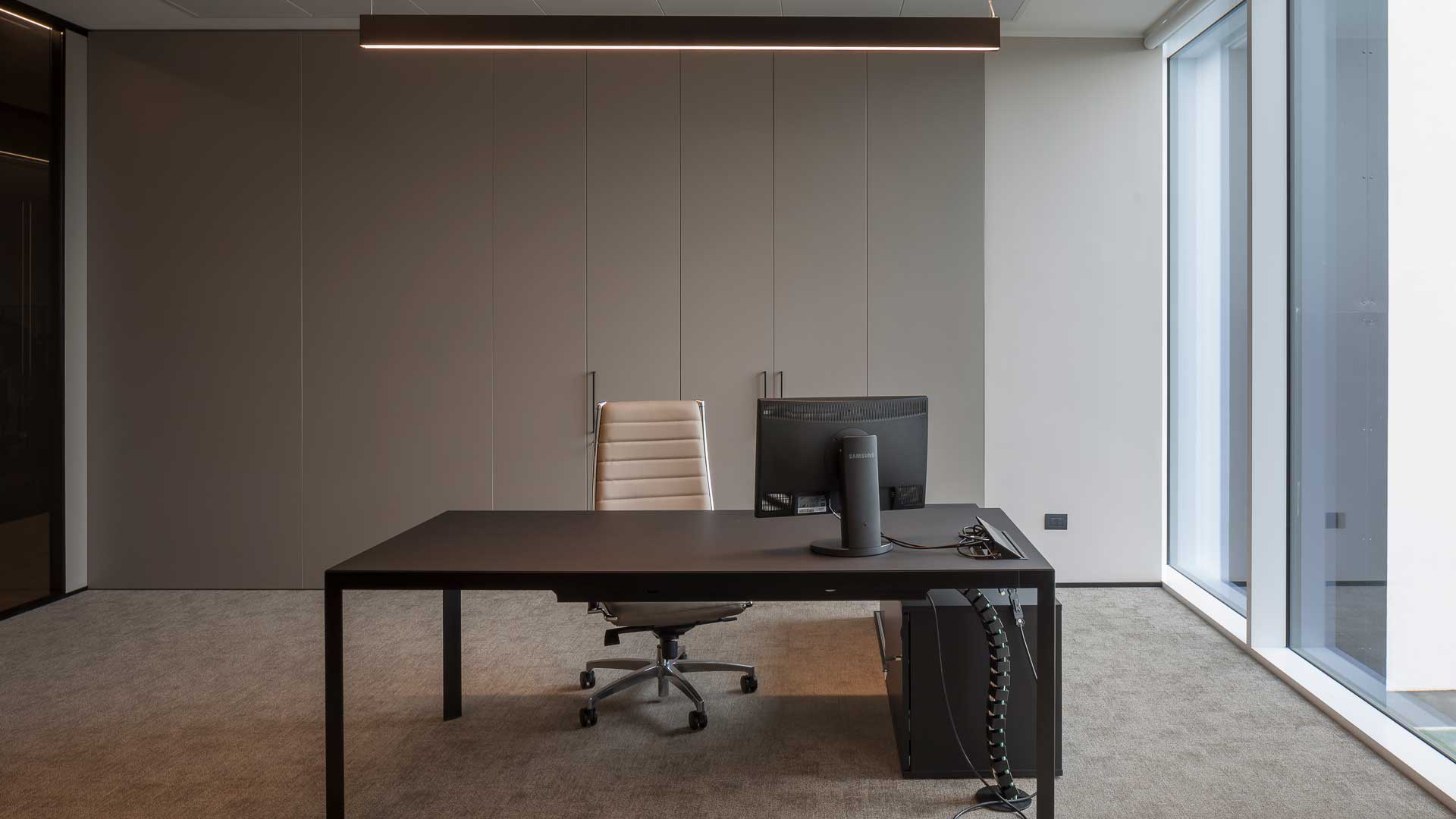
Containment is assured by low Cross Storage cabinets in white melamine with aluminum handles and other storage furniture from the same series, 3 meters high, in light gray melamine. In some rooms Well bookcases with a black finish complete the decoration.
TecnoFerrari’s Welcome Area and the Custom Made Furniture
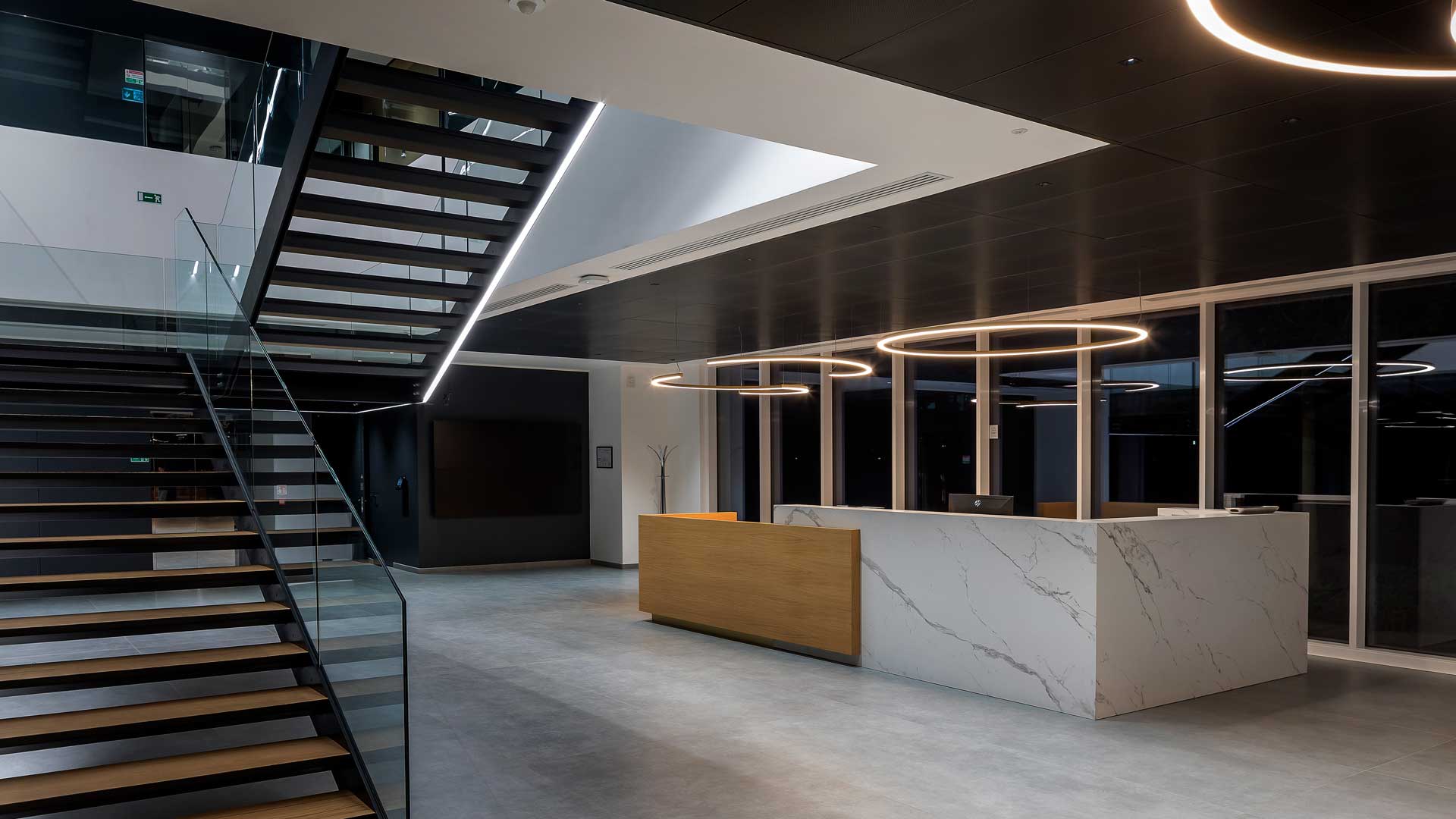
The entrance to the new TecnoFerrari headquarters has been equipped with a custom-made reception with a counter in light striped oak, covered in ceramic with a white marble finish and containers with the same finishes. Opposite, there is a tobacco-coloured full-grain leather sofa supplied by Barzaghi Salotti. Inside a meeting room there is a custom bar cabinet, made precious by the satin brass base and cabinets for the back bar with sliding doors and smoked mirror.
TecnoFerrari Bistrot
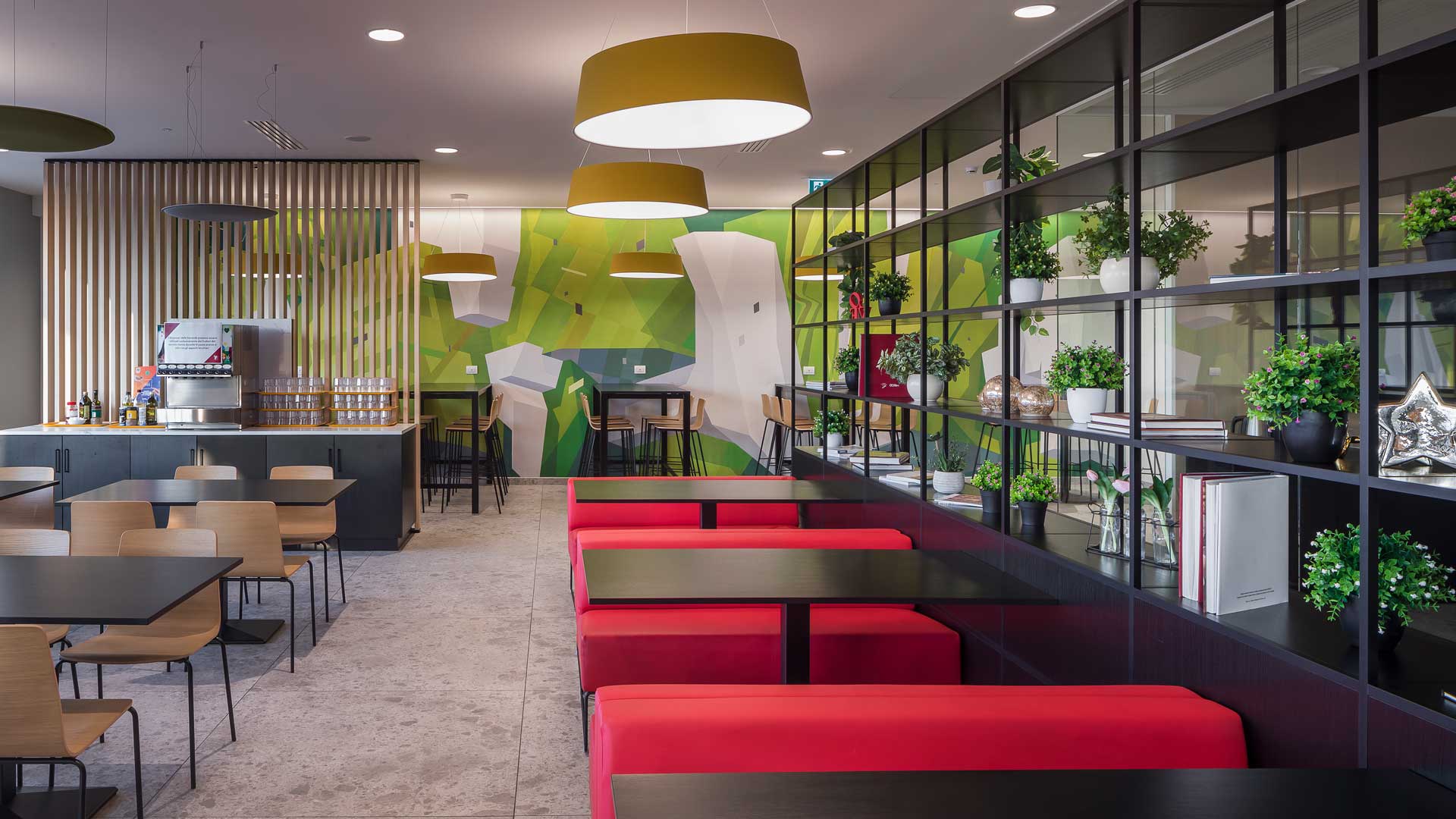
Inside the consumption area for lunch breaks, the Well system decorates and divides the space. The model is 240 cm high, with black painted aluminum structure to host objects and plants, contributing to make the company bistro more welcoming. The canteen tables are from the Oasis series, with base and central column painted in black and top in black veined laminate. There are also high tables for snacks with the same finishes as the Oasis.
The Site-specific Art Wall by Etnik
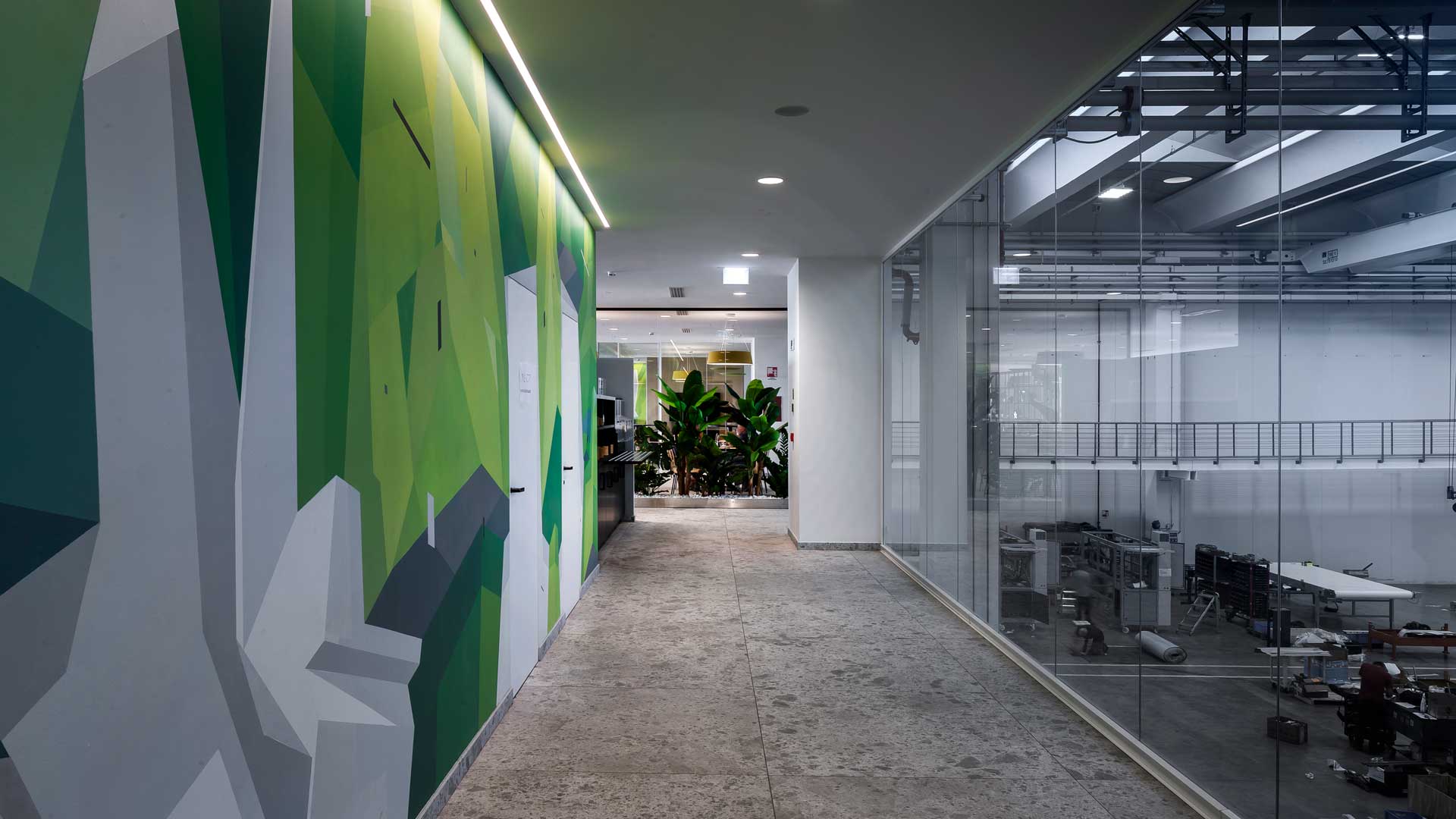
Bringing art into the office has always been part of Level Office Landscape’s vision thanks to Massimo Gianquitto‘s role as art historian, teacher and writer. “Alongside the material and therefore the products, there is another intangible value that must be brought into the office: the art”, confirms the architect who, for the TecnoFerrari project, involved the street artist Etnik to personalize the area dedicated to the bistro with murals, making the environment more lively and encouraging sociality.
“I used geometric shapes that reflect the clean and rigorous ones of the building. Represented in gray scale, they symbolize the urban part and the industrial vocation of the neighborhood“, says the artist. “Moreover I wanted to add a note of green to recall the contrast between urban architecture and nature. On the wall you can therefore see large volumes with different shades of green, which recall meadows and fields seen from an airplane”.”
The result is a wall that dialogues with the environment and brings arts into the office, stimulating the creativity of all the employees who pass by the bistro.
