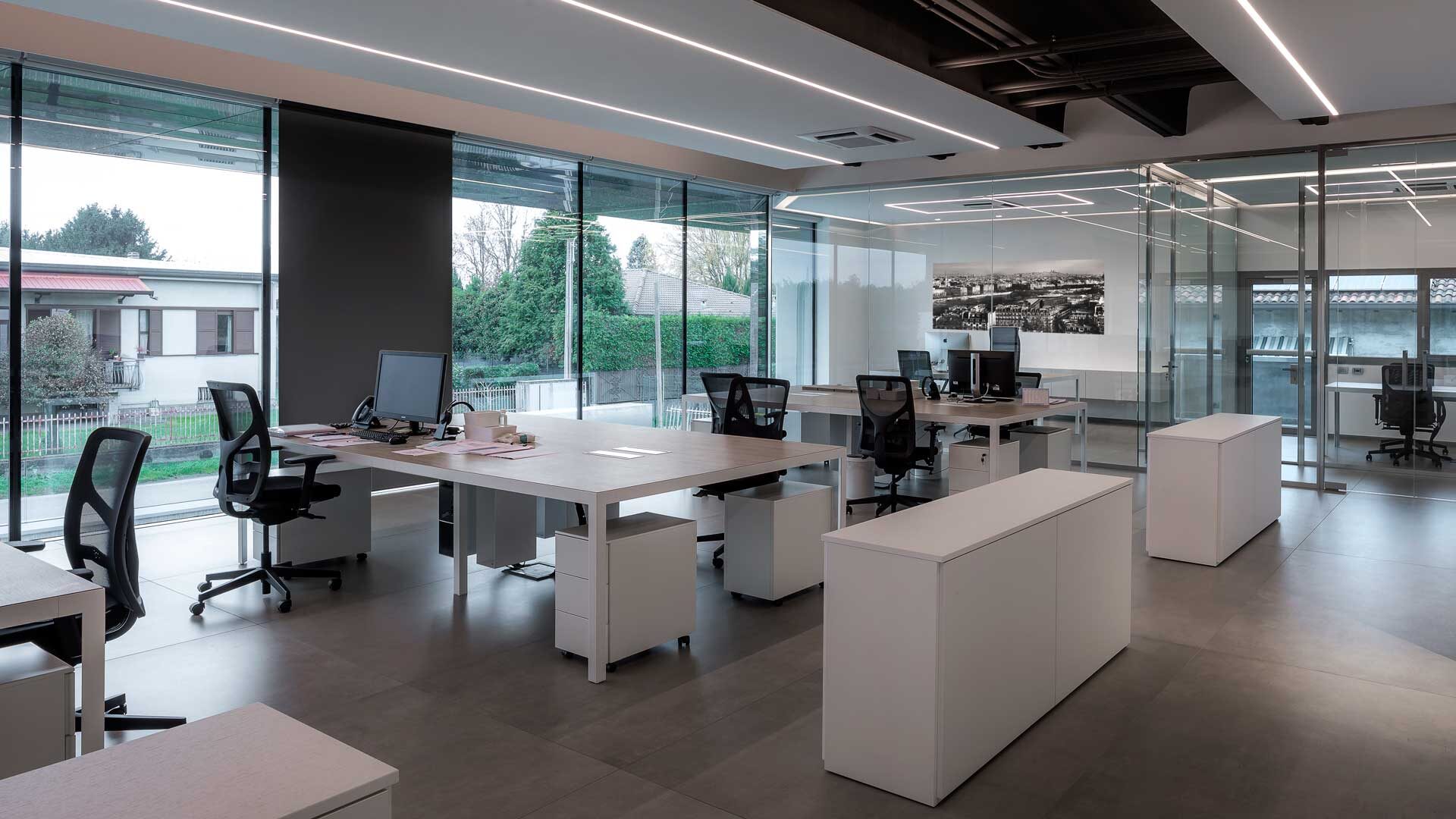Level Office Landscape supplied partition walls and furnishings for the new Riva Alimentari headquarters in the heart of Brianza. Every choice, from design to colors and materials, recalls the linearity, transparency and cleanliness of the food company’s mission.
Level Office Landscape designed the new Riva Alimentari headquarter
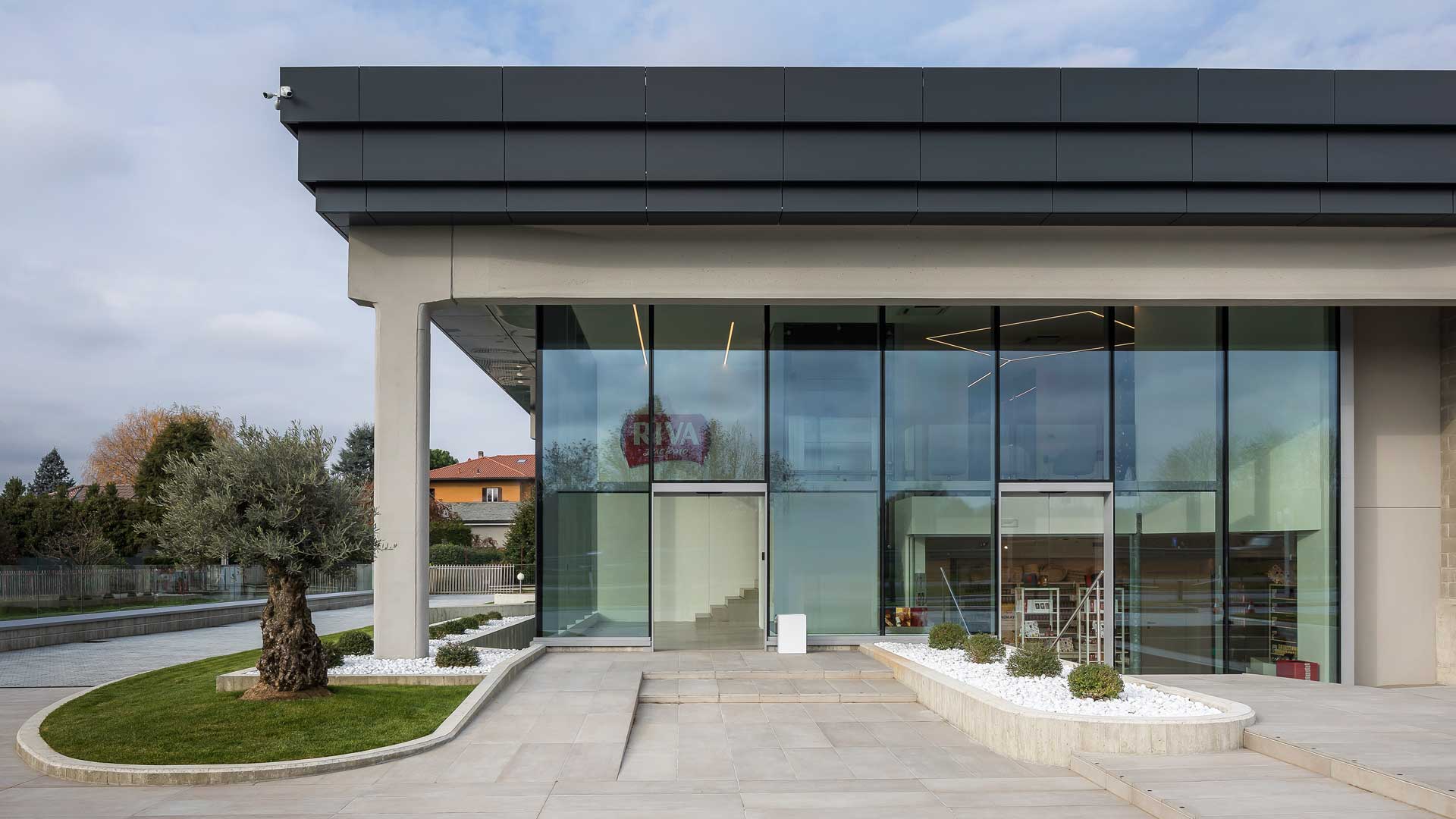
A new office building in Nibiono, designed by SMR studio Saronno, supervised by the engineer Nicolò Molinari, houses the headquarters of the Brianza-based company Riva Alimentari. As part of the project, Level Office Landscape supplied furnishings and partition walls for the two floors of the headquarters: the breakout and social areas on the lower level and the operational area on the first floor.
To reflect the identity of the food company, all the choices of materials, furnishings and finishes have been oriented towards communicating transparency, rigor and cleanliness, in line with the company vision.
Level’s partition walls for riva Riva Alimentari
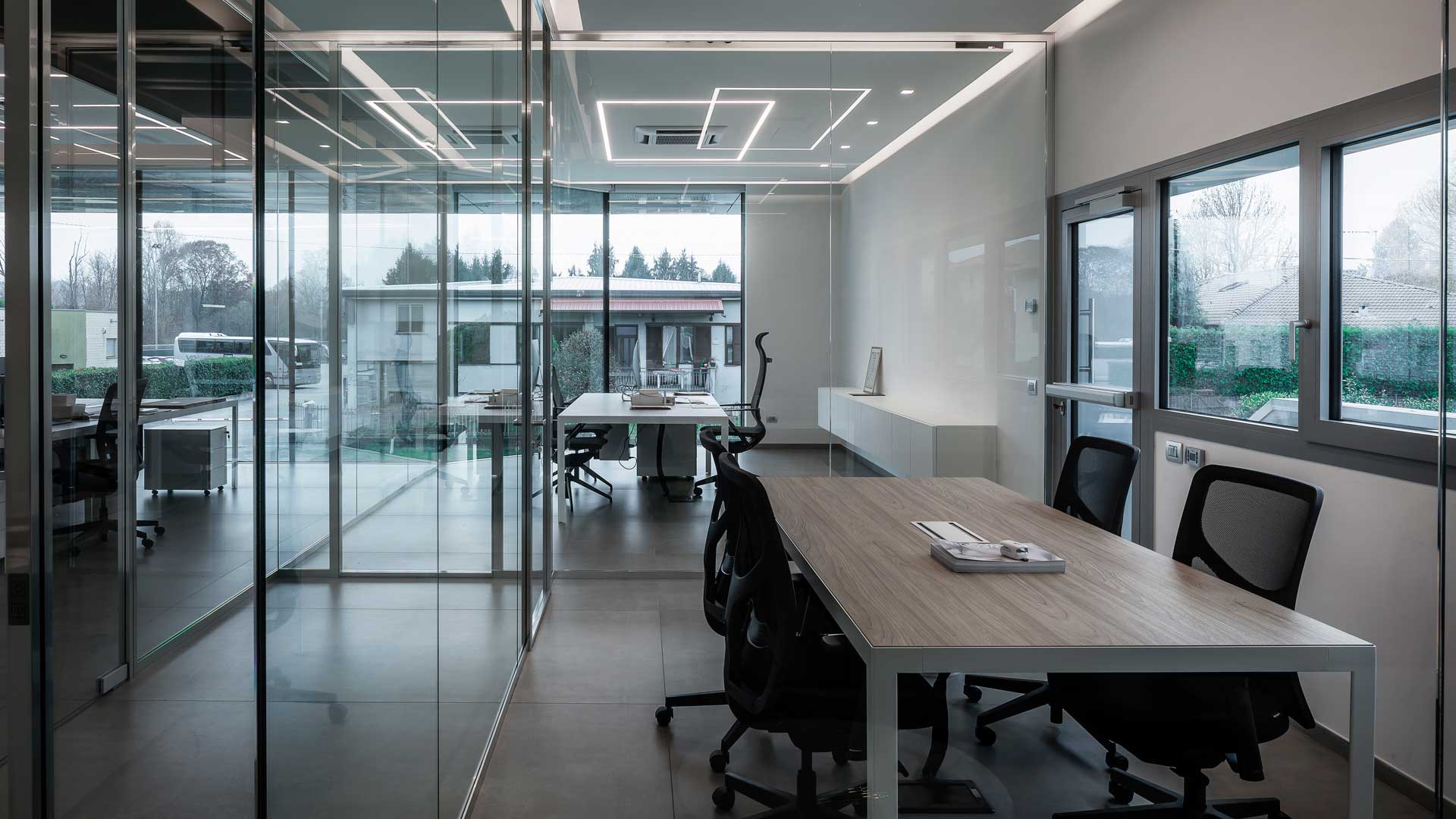
Large perimeter windows let the light spread into the bright and elegant workspace, giving a feeling of openness. When needs, they can be screened with motorized roller blinds supplied by Level Office Landscape.
To separate the environments and allow natural light permeate throughout the space, have been installed single-glass partition walls from the Light Plus series. Their distinctive element is the aluminum profiles with a steel finish and the 6.6.3 acoustic glass to guarantee a perfect acoustic insulation.
The openings are also equipped with a guillotine under the door to cut every single unwanted noise.
Reception and public areas
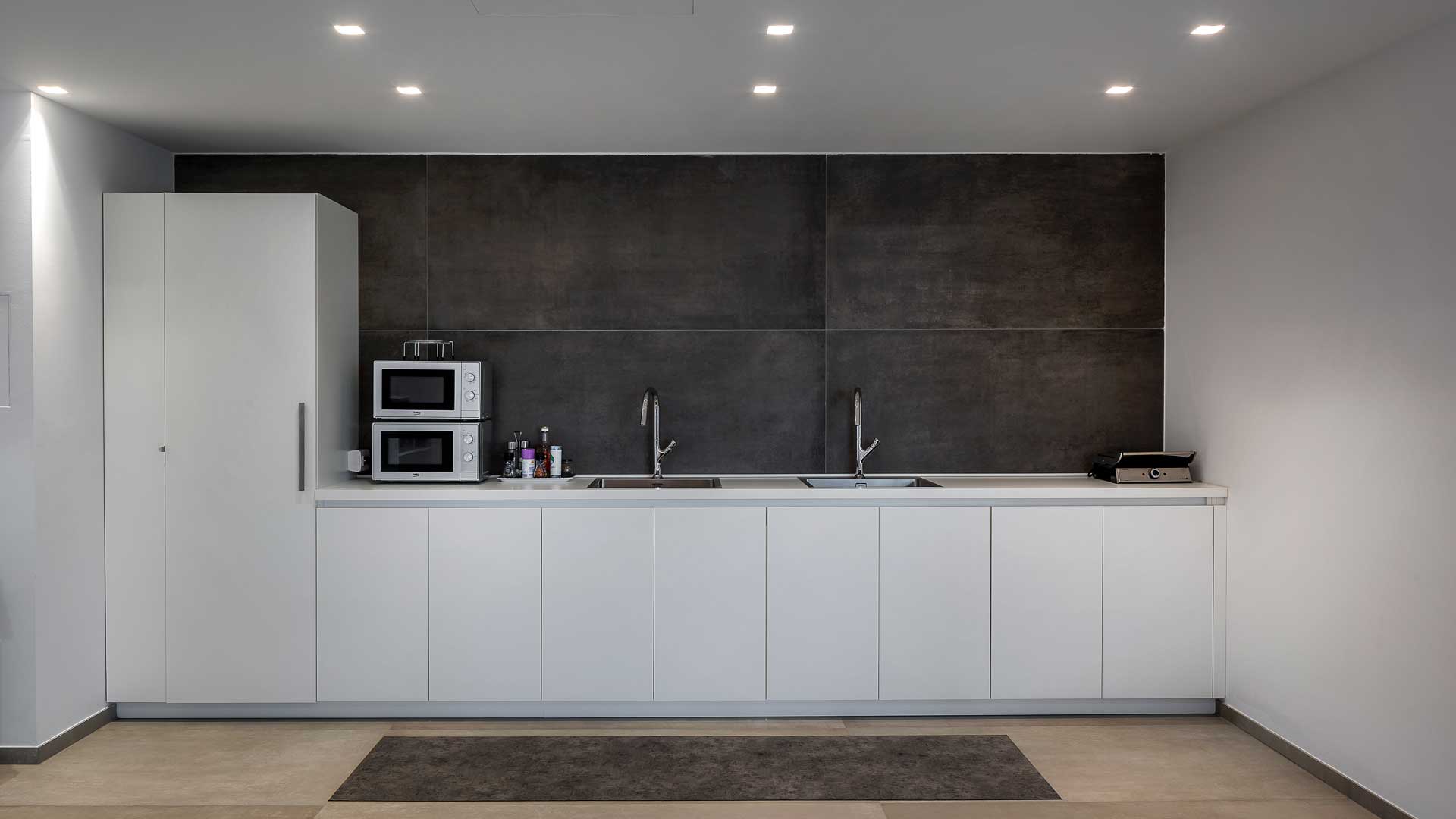
The reception area at the lower floor of Riva Alimentari is equipped with a white linear custom-made counter, storage cabinets and a wardrobe.
The large breakout area is furnished with white tables from the Basic series and black chairs to create a chromatic contrast, while the total white kitchenette is equipped with two washbasins and a large refrigerator.
The operational areas
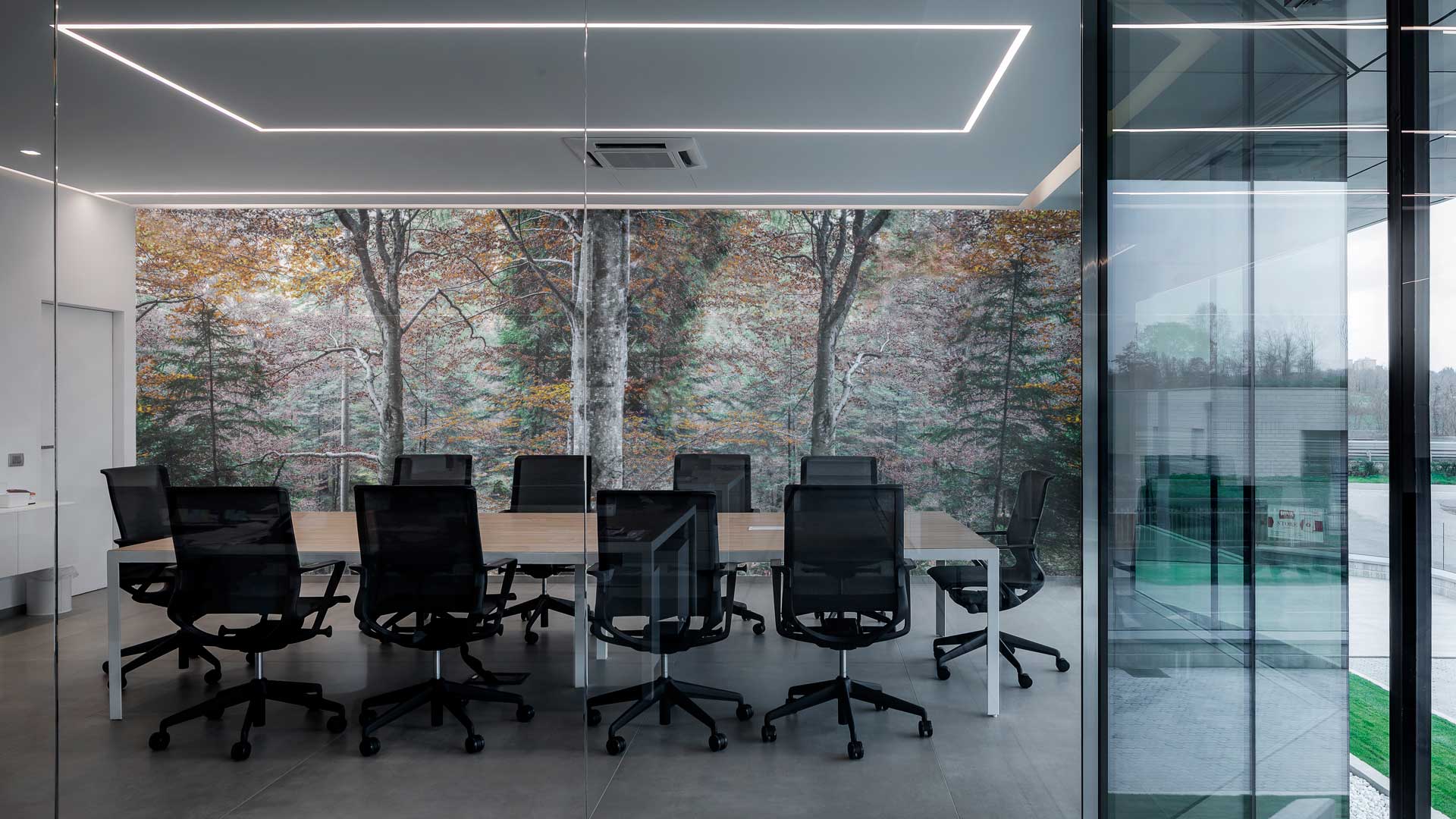
Riva Alimentari promotes a sense of style and coherence. This is why the Flat desk model with white finishings was the preferred one for the workstations in the open space (both for the tables in private offices and meeting rooms). Furthermore, each workstation is equipped with accessories such as top access, white metal drawer unit and CPU holder under the top.
Storage is crucial for the company, highlighted with wall units with push-pull closures, installed both in the executive offices and meeting rooms. Cross Storage series in the corridor is also used to divide the space and containing documents.
