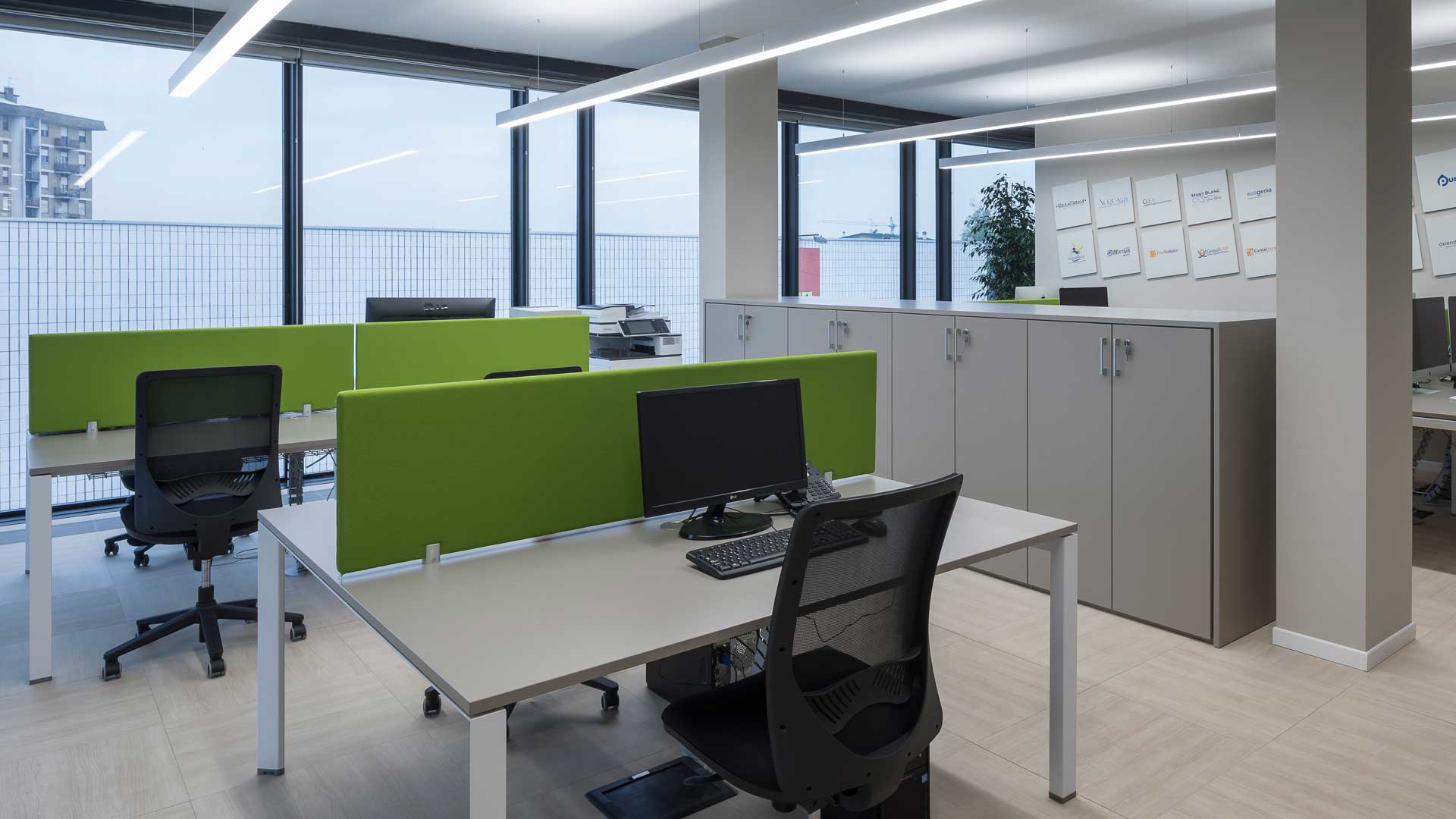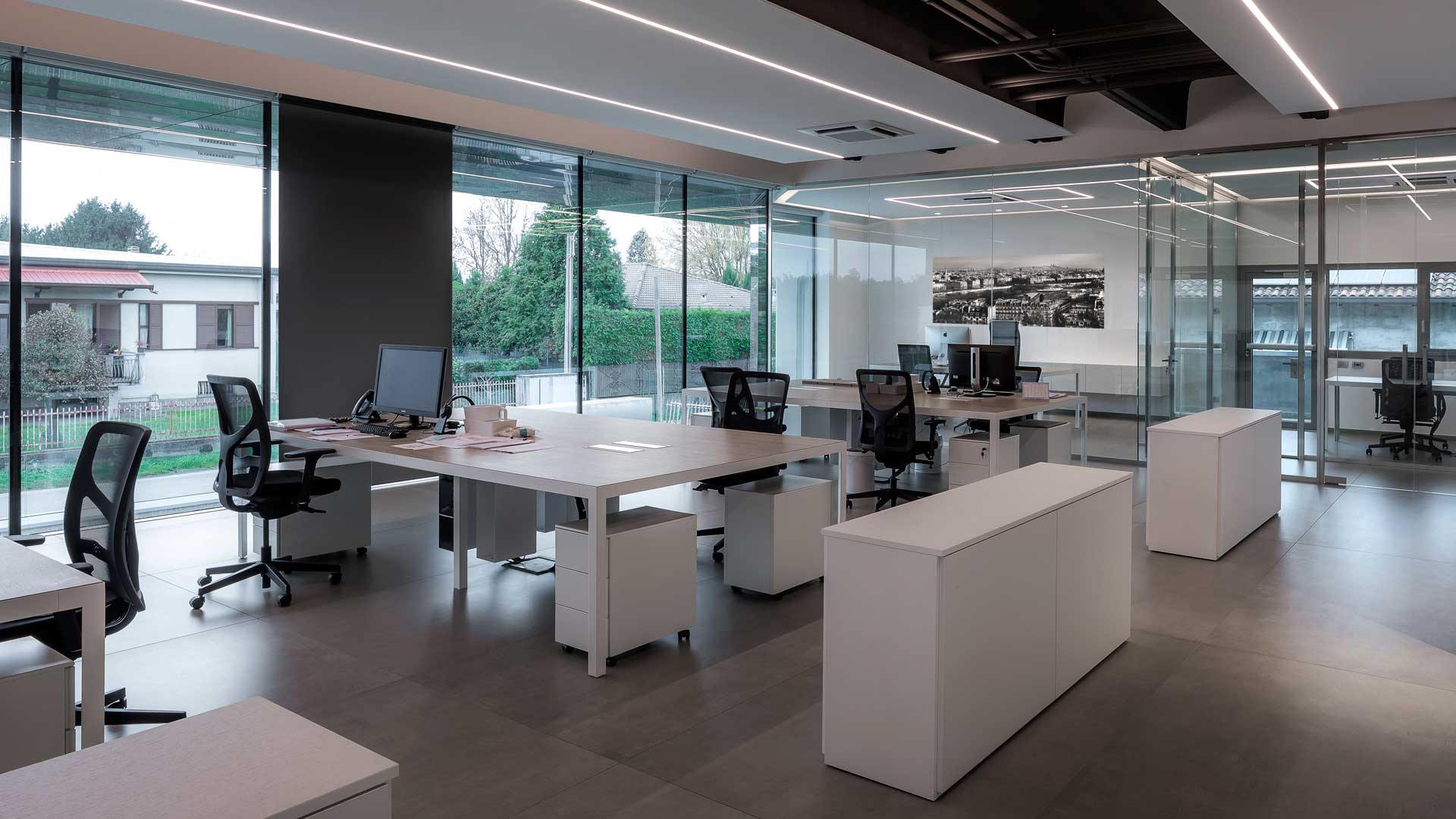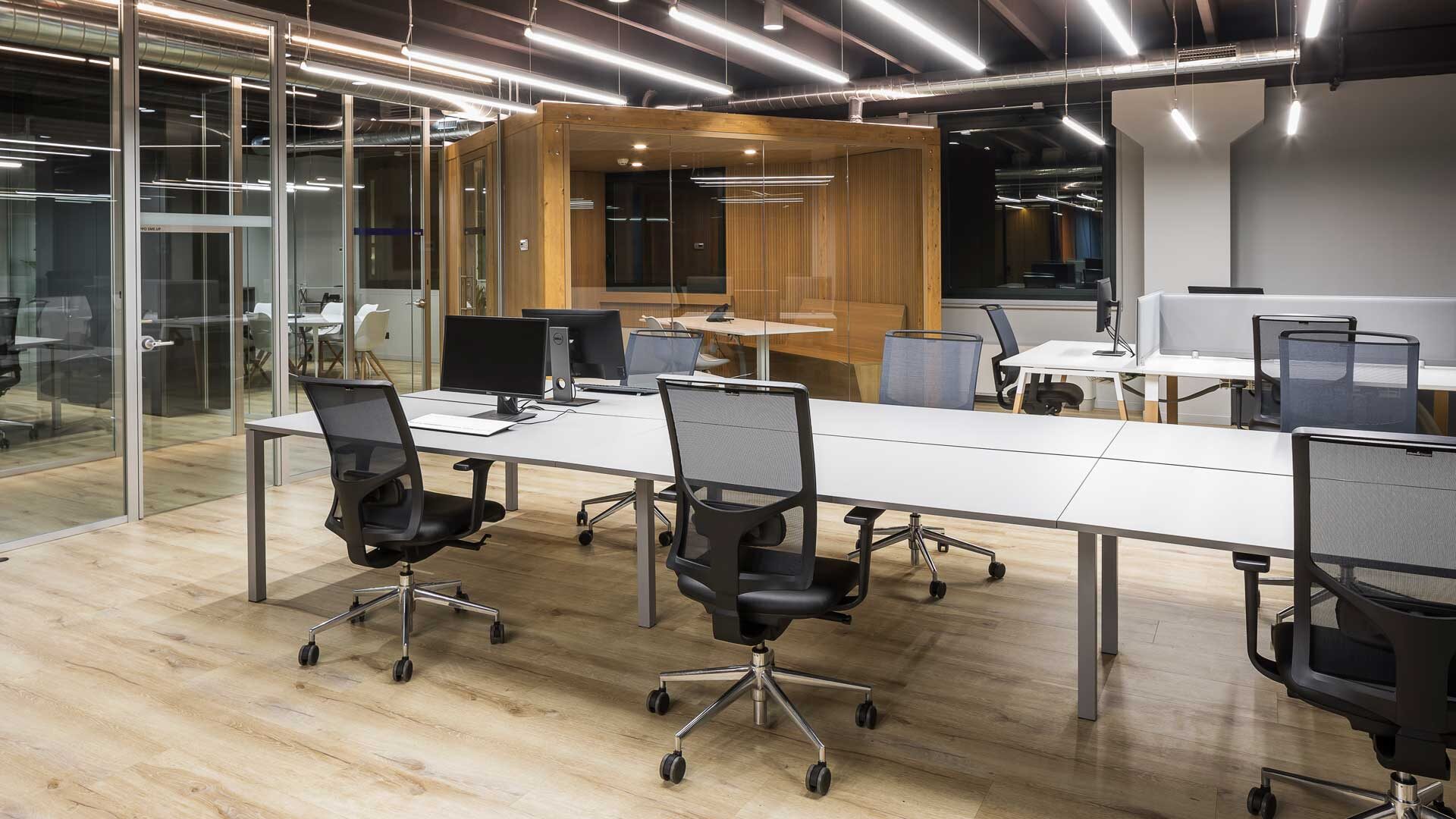For a long time considered the best compromise for combining functionality and design, the open space is not loved by every single worker. If on one hand it favors interactions between colleagues and the circulation of ideas, on the other the open-plan office can penalize focus work and privacy, even when properly isolated through acoustic screens and mobile partitions. Recently, Forbes America published an interesting research which analyses, through the testimonies of CEOs and managers, when it is appropriate to design an open plan office and when instead it is better to opt for cubicles or other kind of layout. Here are the tips to understand if an open space is suitable for your office.
Consider the Activities of the Whole Team
Before the collaborative work, open space offices were born to reduce costs related to the implementation and management of spaces. The reality is that the open plan layout can be very functional for some activities and make it difficult to carry out others. Therefore, before designing a workplace with shared desks, it is good to analyze the activities of the whole team.
For a sales department, where many people spend several time on the phone simultaneously, an open space may not be the right choice if it is not equipped with practical phone booths where people can isolate during calls. Same thing for administrative and HR departments, which need acoustic and visual privacy as employees process sensitive data and often carry out focus work.
The open-plan office, on the other hand, is suitable for creative departments as it favors the circulation of ideas and the exchange between colleagues, in activities such as brainstorming. Marketing and communication departments, which work in synergy to analyze data and convert them into campaigns, are also suitable for sharing benches in large open spaces.
Inform Employees of the Transition from Cubicles to Open-Plan Offices

Today’s office aims to support workers and make daily activities more productive, without creating stress. When companies decide to move from a traditional configuration of cubicles to an open space office, the goal is to co-create work environments by involving employees in the design process and illustrating them, right from the first steps, the advantages of a new and more functional layout.
Furthermore, the increasingly strong demand of involvement from workers can push management to ask them what their primary needs are, through internal surveys and interviews. This is useful to understand which operations are mostly carried out during the day, decide how much space dedicate to open plans and how many private meeting rooms, phone booths and offices for focus work to include in the project.
Create Adaptive and Flexible Spaces
There is increasing talk of adaptive leadership, i.e. personnel management in the office that takes into account the talents and personalities of the individual employee to enhance them and make them more productive. To be successful in this area, spaces must also become “adaptive” or be flexible to any sudden changes in working methods and organization. Open spaces represent a very interesting frontier as they allow the layout of the office to be quickly adapted. Shared benches, storage units to separate spaces and glass partition walls, which can be quickly installed and reconfigured, are ideal for flexible work environments.
Involving Designers in Office Life

The best way to make designers understand what the company’s needs are? Let them spend a day at the office. In this way the work dynamics, observed from an outside eye, will be clear and bring to light needs and details taken for granted by employees immersed in their daily routine. Furthermore, it is a way to bring architects and designers into the corporate culture, to fully understand their philosophy and mission, to then be combined in a project that is aesthetically satisfying, functional and highly productive. In this way, it will be clear which departments are able to share an open-plan office and which will necessarily need closed offices, or simply separated from the rest of the environment through glass partition walls.
Design your open plan office with Level Office Landscape
Level Office Landscape experts can help your company design bespoke offices that take into account the needs of workers, with a contemporary aesthetic. Furthermore, it can organize the space with shared desks, acoustic screens, partition walls with variable pvb and install hybrid systems such as Ever Evolving System.
Request your personalized quotation by filling this form or call +39 039 9284831.
