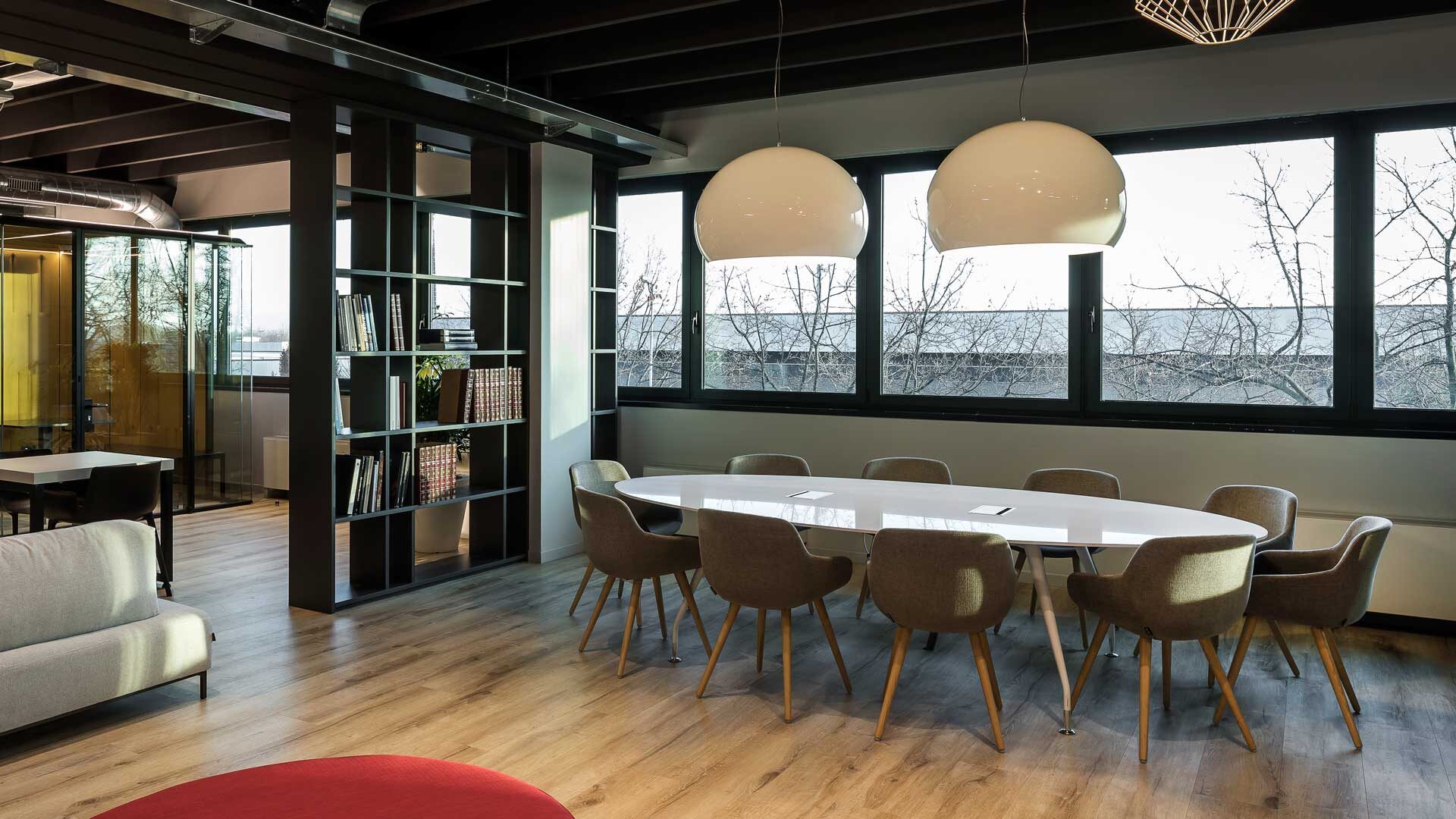Level Office Landscape is an affordable partner to create your workspace. Office project and personalized quotations are services that the Valletta Brianza company offers to every customer.
The Office Project Meets the Company’s Identity
Single workstations or multiple benches? A large training room or several small meeting rooms? Relaxation areas with sofas and low tables, or a fully equipped kitchenette to enjoy lunch break and also serve as a meeting room? There are so many questions to ask when it comes to design a work environment. And it is only by choosing the right ones that is possible to create a practical and functional office, truly suited to the needs of those who live there on a daily basis.
In fact, to design a successful office project, it is not enough to dwell on the aesthetic side, choosing the materials, finishes or coordinated graphics that will embellish it. Ergonomics, functionality and balanced subdivision of spaces are the other very important factors to keep in mind before starting to design the plan of the working environment.
But how to ask yourself the right questions and translate them on paper?
Trust the Office Design Experts
Relying on office design professionals like Level Office Landscape makes this process easier and faster. With twenty years of experience alongside large companies and international brands, the team of professionals based in Valletta Brianza is able to intercept the needs of the customers and translate them into design work environments, capable of promoting the productivity of each collaborator.
This is possible thanks to the direct relationship between the design team and the art director with the key figures who will inhabit in the office. By dealing with them in a preliminary phase, Level’s staff manages to define all the needs and present a customized office project and quotation. The possibility of customizing furnishings and finishes, designing made-to-measure solutions, is part of Level’s DNA, capable of combining industrial production and tailor-made customization.
Furthermore, thanks to a consolidated network of professionals, the company is able to provide a turnkey office project, which includes the design and installation of partition walls, furnishings, flooring, false ceilings, lighting, blinds, screens and acoustic elements, as well as technological components integrated into the furnishings.
Office Project and Customized Quotation
Level Office Landscape offers an office project and a personalized quotation, as these are two essential elements for the creation of a beautiful and functional work environment, created in a workmanlike manner. In the preliminary phase, the technical team creates plans and sections in CAD to let the customer see a preview of the space and better define how and where to place furniture and separation elements such as glass partition walls.
Once the layout has been defined, the 3D visualizations will allow to see the application of materials and finishes within the work environment, complete with lighting elements. At the same time, the sales office deals with the creation of an ad hoc estimate, while the logistics department defines site inspections, delivery of materials and on-site assembly, offering complete and professional assistance.
Design your Office with Level Office Landscape
Rely on qualified office designers who can follow you in every planning phase, from the concept to the creation of the work environment in essential. To receive your office project and personalized estimate, contact the Level Office Landscape team by filling out this form, or by telephone dealing +39 039 9284831.
