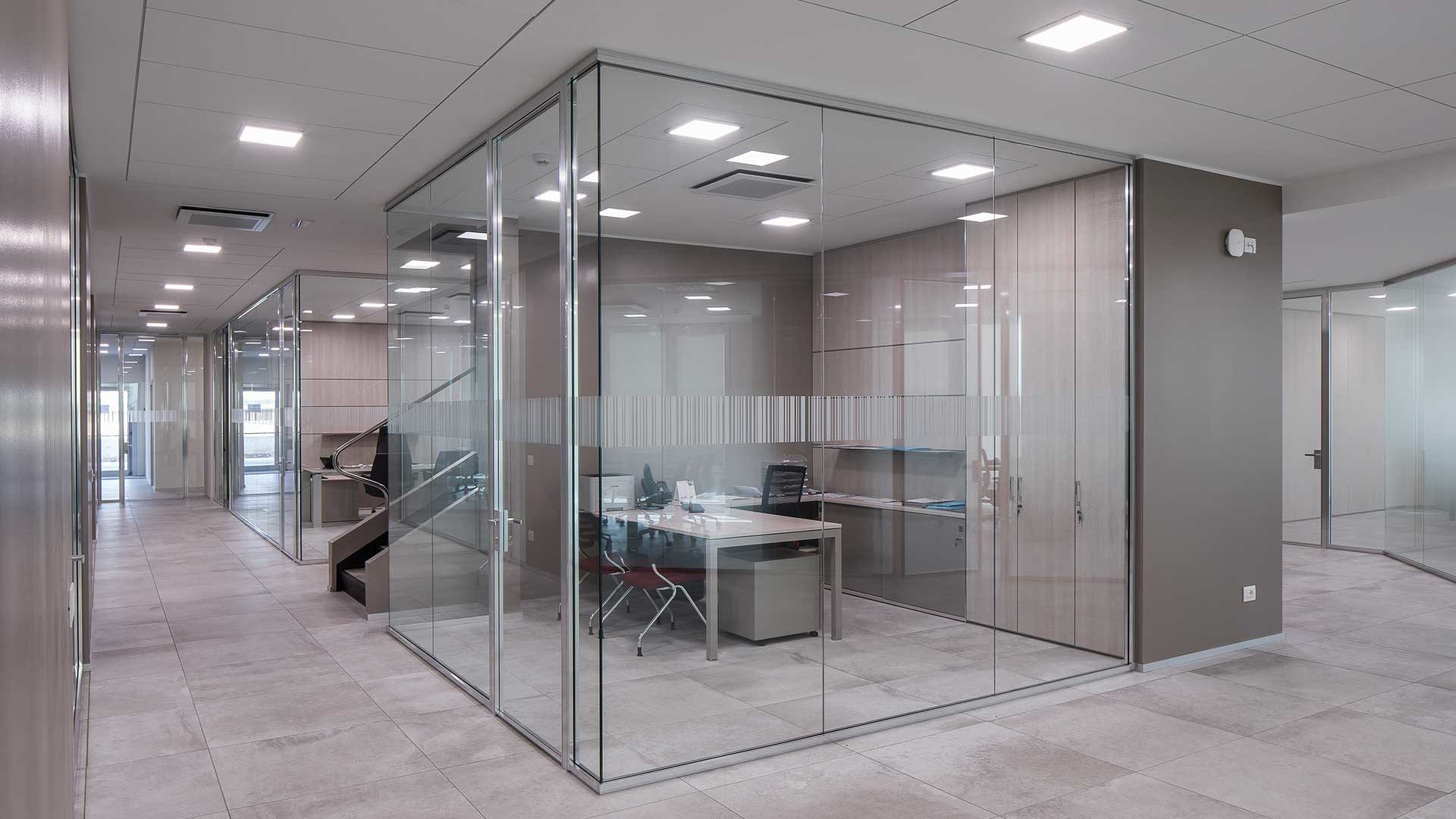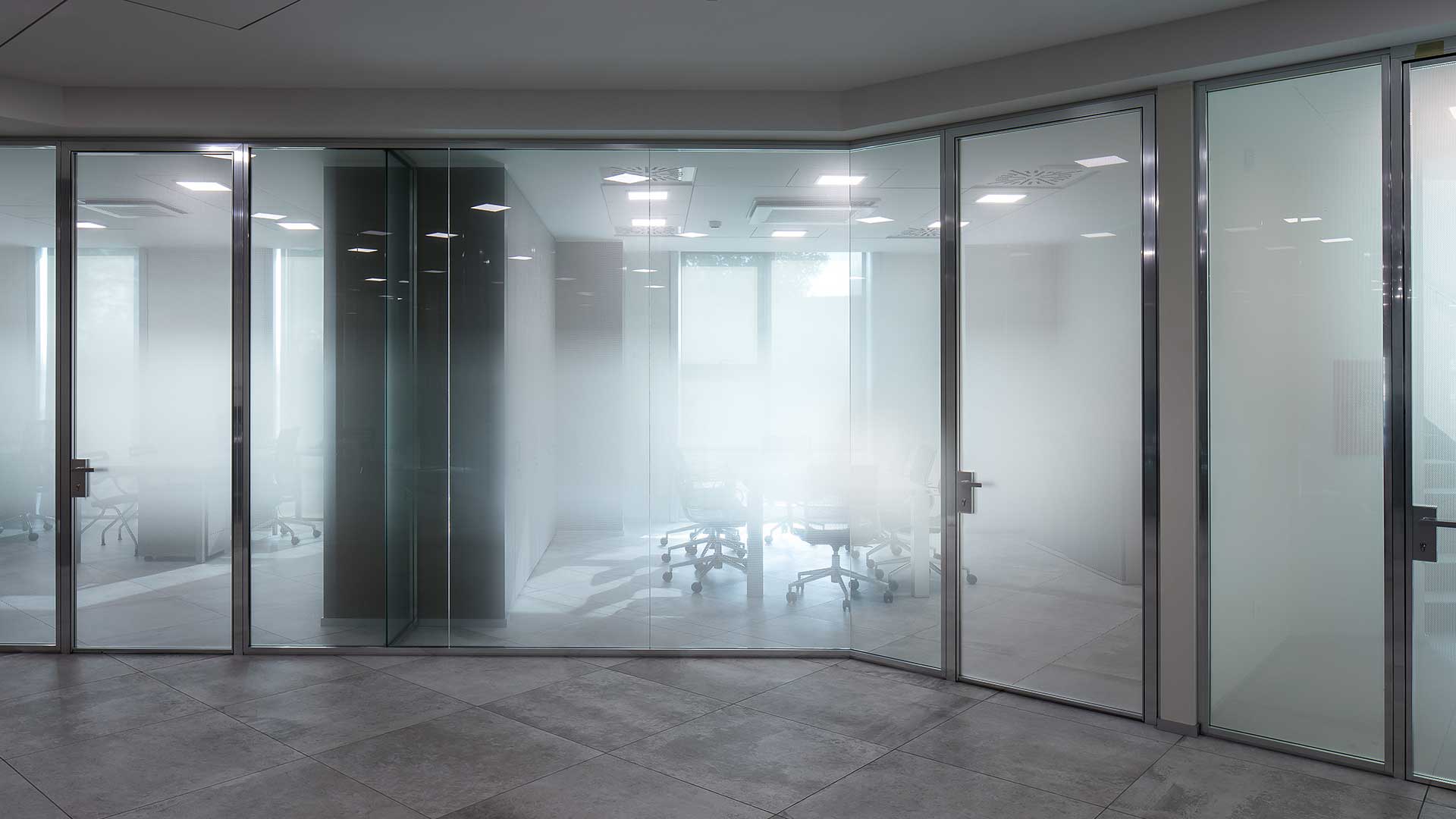The use of glass partitions gives a perfect balance between transparency and privacy in Viemmeporte’s new Offices realized by Level Office Landscape.
Using glass as a finishing material for Office Furniture as well as in partition walls separating common, private and meeting areas, is a well-established design trend in the Workplace.
Glass does more than merely guarantee a high level of acoustic insulation (depending on the PVB index), glass partitions let natural light spread throughout the space, even reaching areas far from windows. However, if visual privacy is of key importance to you, graphic films can be applied to the surfaces of the glass.
Inside the two floors of the Castelli di Caleppio’s Headquarters (province of Bergamo) of Viemmeporte, a company specializing in the production of interior and armored doors, Level designed their new offices with a particular focus on visual privacy.
The project curated by the Architect Ivo Pellegri in collaboration with Level’s technical department, guided by Lanfranco Lezzeni, produced tailor-made elements and customized furniture in order to meet the client’s needs.
Viemmeporte’s Tailor-made Offices
The layout was organized with acoustic (6+6 mm, 0.76 mm PVB) Planet Plus single pane glass partitions. In order to enhance privacy without impairing the spread of natural light within the space, dividers were covered by glass surfaces Madras Pixel and Pixel Gradient, using a shading effect.
On the first floor, a meeting room was completed using Planet Plus frosted glass partitions with double sliding doors, the same solutions as the screen dividers separating the benches included in project.
All the wall claddings finished with Cleaf Tranche Rovere Provenza were furnished by Level with Congo lacquered boiserie profiles, upon which were fixed glass shelves with the same colored back lacquering, like the Executive’s Office worktops. High cupboards used in the project matched up seamlessly with the wall cladding thanks to the use of the Cleaf Tranche Rovere Provenza finishing (the same as used for the low cabinets with sliding doors).
For the operative offices, Iron Basic desks were used consisting of a Congo lacquered structure and a sliding top in Tranche Rovere Provenza. The desks were integrated with customized accessories such as storage racks, roof bars, a top access cable manager, Congo drawers and a modesty panel (a Congo colored melamine panel fixed to the tables substructure in order to hide the legs) and shared table extensions to enlarge the working surface.
XL02 Desks were installed in the executive offices and meeting rooms, with an oxidized aluminum structure and 10mm extra clear frosted glass, back painted with Congo. Additionally, every workstation in the office includes a Unit support cabinet with drawers.
The break area included a custom-made kitchenette furnished by Level, thus completing the layout and giving employees an area to relax with their colleagues, where transparency and privacy are fundamental.



