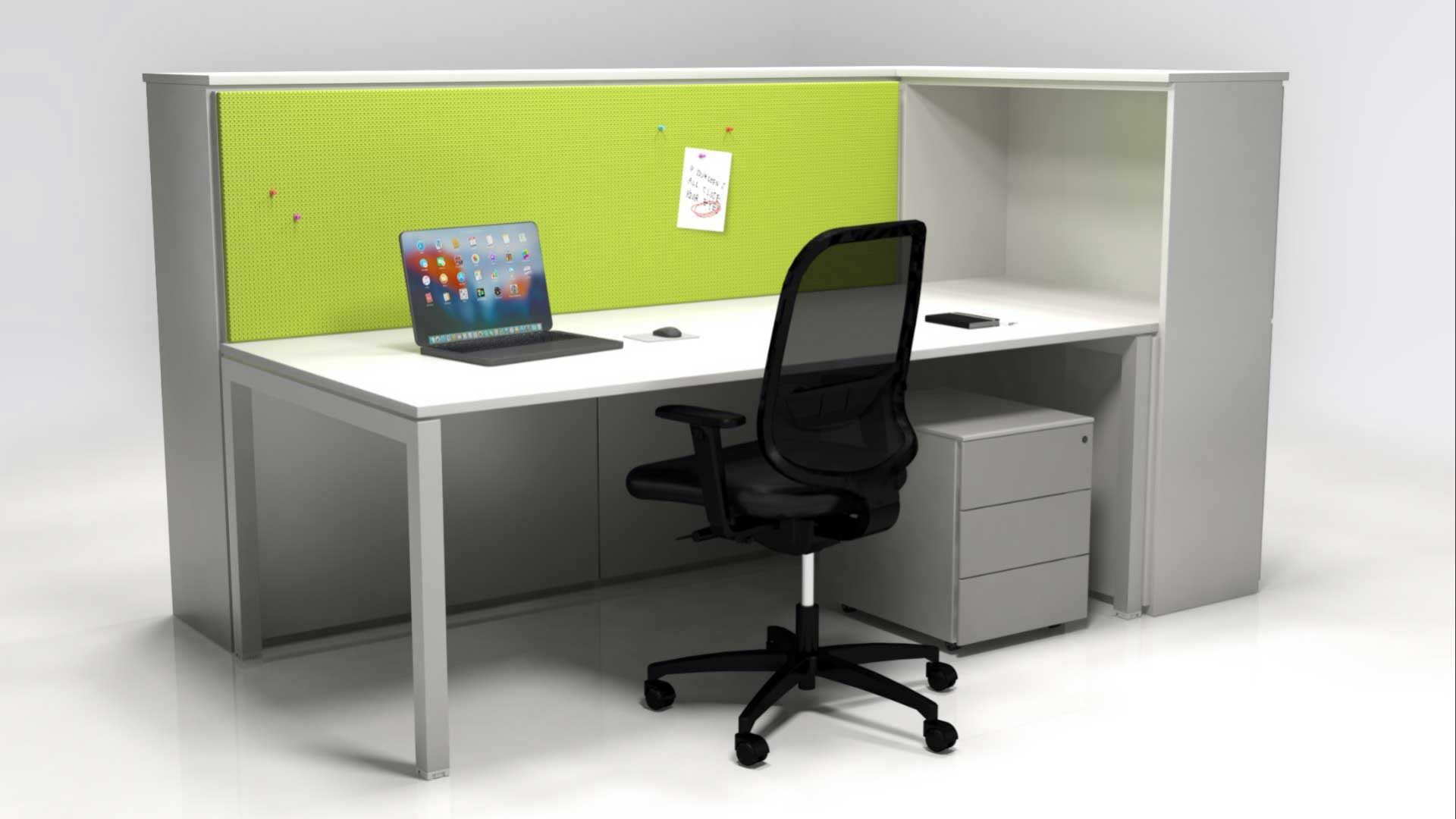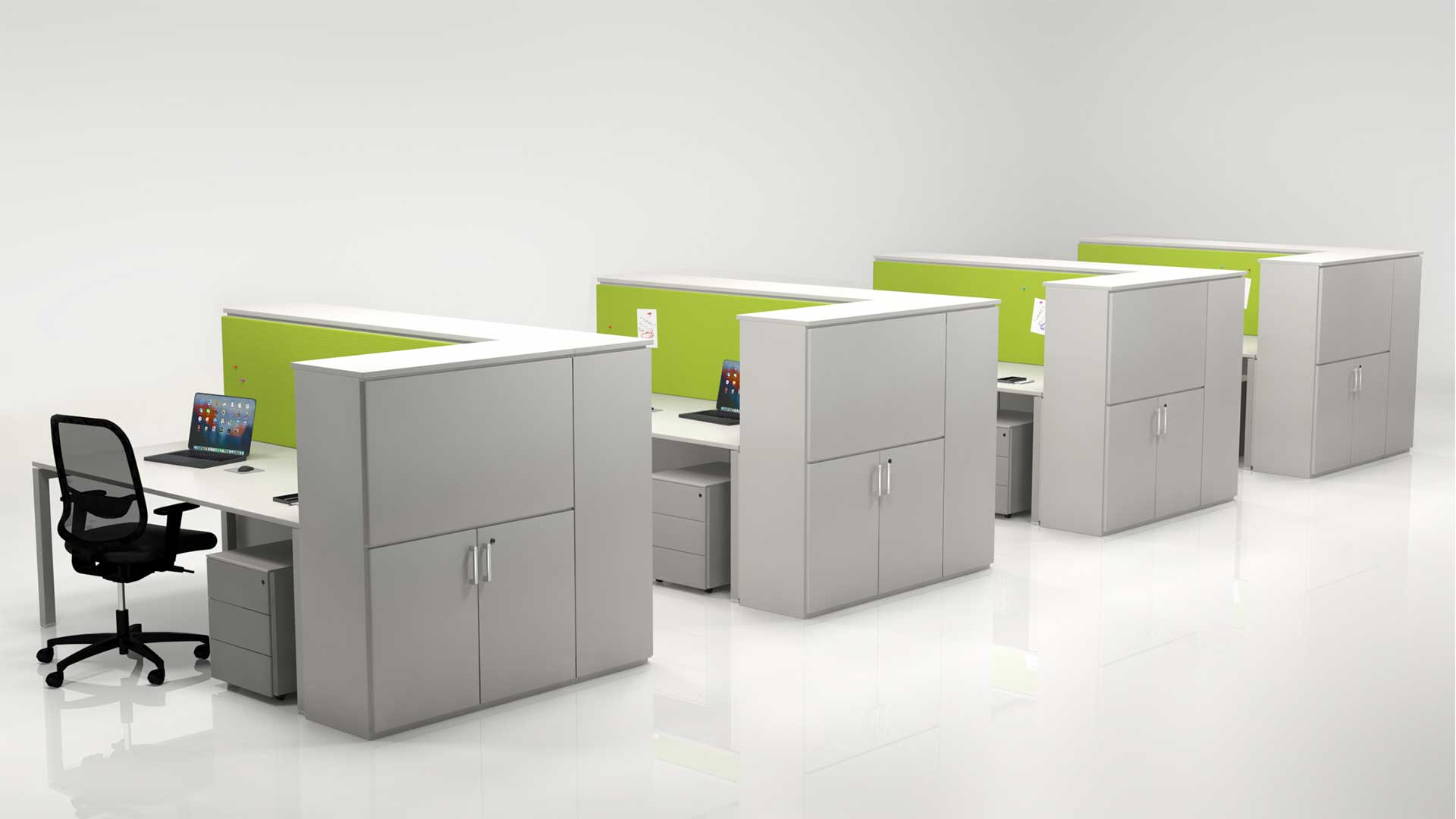Visual Privacy in open space offices is an essential topic to consider when designing open area working environments. It is important to not only consider acoustic but also visual privacy, which can be solved using tailor-made furniture with integrated storage and privacy systems.
Currently 30% of the offices in Italy have at least one open-space area which is where most employees tend to spend most of their time.
Even if these areas are a popular in large companies as well as coworking areas, their layouts are often not as well thought out as they could be which can lead to the creation of a more stressful environment due to their lack of privacy.
Acoustic pollution is a problem for 25% of Italians, but it’s not the only cause that negatively impacts productivity. Companies tend to solve their acoustic issues by the use of sound absorbent Solid/Glass partitioning walls, as well as sound dampening ceilings, however, the divisions between shared workstations are often forgotten.
Visual privacy solutions are a good option for reducing distractions from around the office, as well as removing the risk of spreading sensitive information allowing workers to focus on what matters. There are many possible options to achieve visual privacy throughout the office, including tailor-made furniture which combines storage and visual/acoustic privacy together into one solution. This makes it easier to organize and maintain your workstations.
Sebino Antincedio, when privacy and open space coexist
In the latest office design project, Level helped realize the new headquarters of Sebino Antincendio in Madone. A company originating from Bergamo which specializes in fire-fighting, anti-theft and video-surveillance systems. Levels’ staff worked diligently in order to find the correct balance between shared and private spaces throughout the office in order to guarantee visual privacy to each of their employees in hopes of improving performance.
Thus, a new tailor-made work-station was devised taking the shape of an “L”, constructed using an Iron Basic desk including a side furniture 1354mm in height to be used as a personal archive, the internal side being accessible by the employee. The table was characterized by various colorful elements in order to achieve a dramatic feeling, with the front sporting a bright green fabric screen with the same finishing as the internal side sides composition. While the desks and privacy elements were produced in a light grey neutral tone in order to increase the visual impact.
The new Sebino Antincendio headquarters has two floors with a layout including private offices, divided by High Line partition walls designed with a solid panel base and finished in light grey melamine. Meanwhile, the Iron Basic desks have a lacquered structure and melamine tabletop, both using a light grey finishing (RAL 7035), similar to the tall cupboard from the Cross Storage collection. In two of the meeting rooms, tables were designed with a white lacquered structure and glass surface. While the color green was used to emphasize some cupboards and single wall finishing’s, giving a sense of continuity between the tailor-made furnishings and partitions used throughout the open-space.

