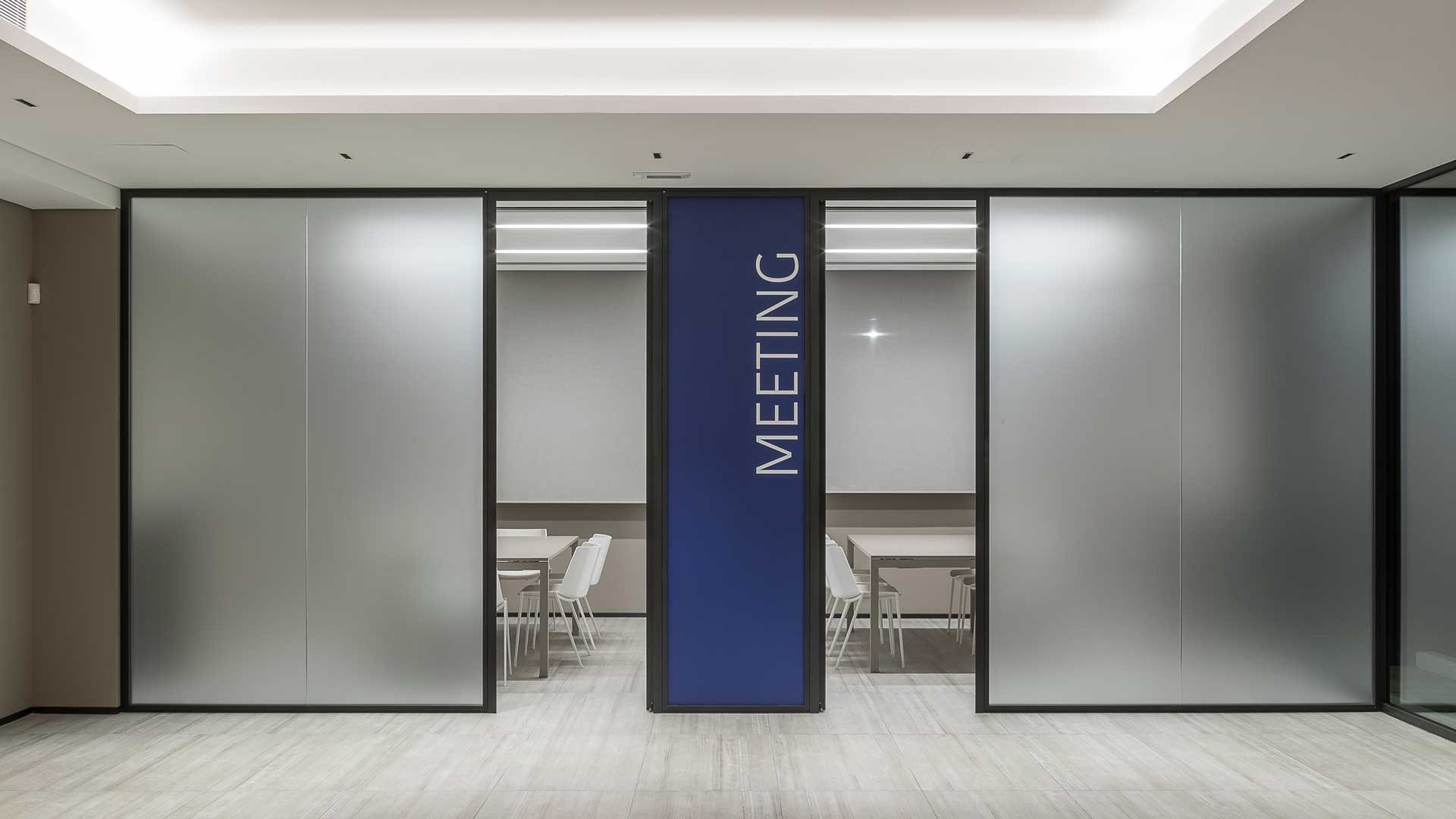Fast, smart meetings are possible today thanks to Huddle Rooms, small spaces which guarantee privacy for smaller groups of workers to have informal meetings
Open Space Layouts are becoming more and more popular in today’s contemporary offices, favoring collaborative work and interpersonal relationships while making work area less formalized. However, privacy is still of great importance when designing and using these workspaces as concentration is key to conducting productive meetings and video calls, reducing sound pollution and protecting sensitive information from being overheard.
That’s why Huddle Rooms were born: small enclosed spaces similar to acoustic hubs but ideal for hosting meetings and informal chats allowing a maximum of six workers.
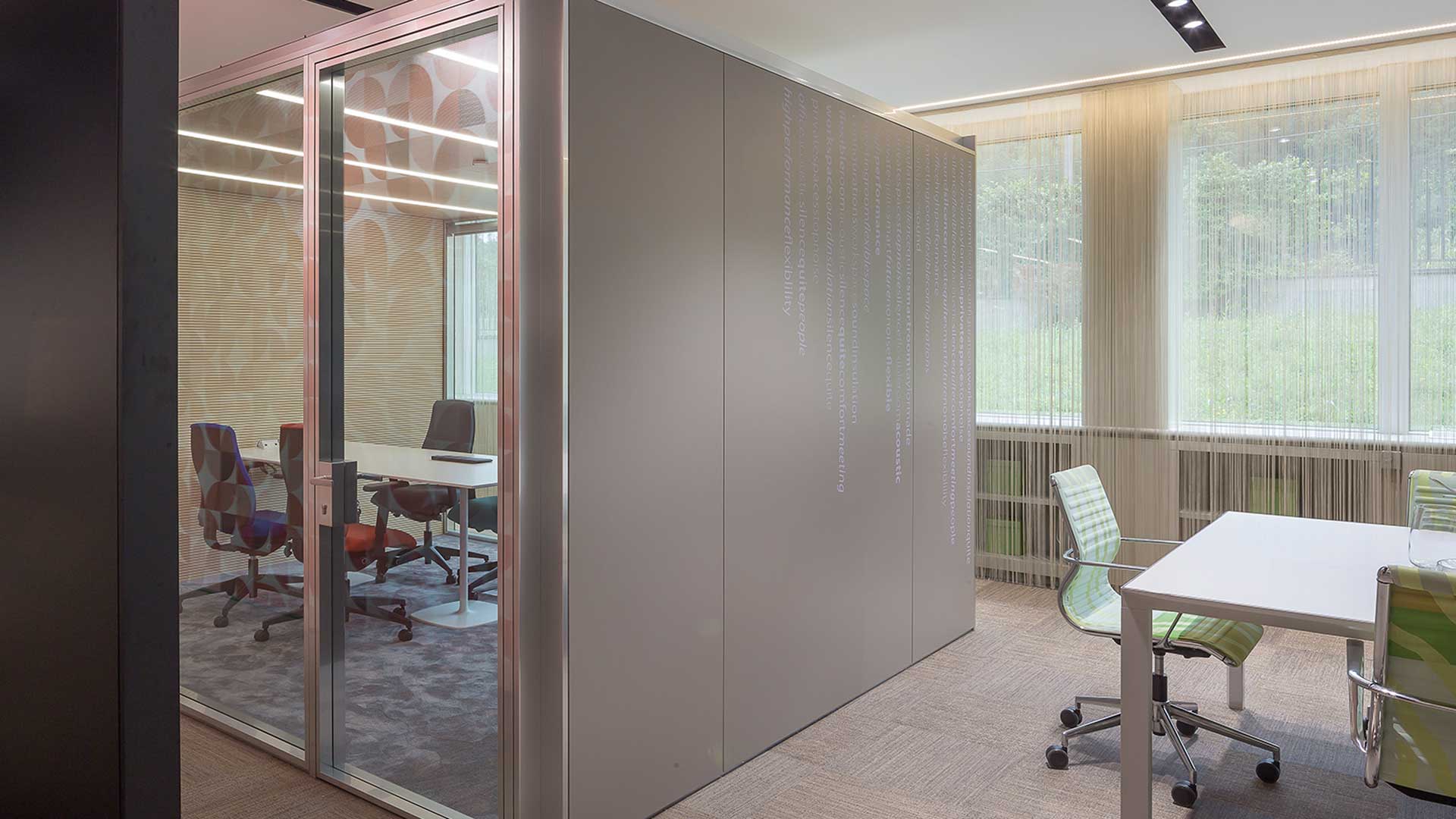
Huddle Rooms Characteristics
These spaces are designed for small teams/groups of freelancers, smart workers or offsite colleagues to collaborate and discuss ideas which can further be improved by the many various technologies and/or cloud software that can be integrated into the room’s architecture. The Virtual world has now become interwoven with Huddle Rooms, allowing them to be equipped with digital boards, monitors, microphones and sensors to video chat, download data and view presentations in real time. Platforms for exchange and interconnectivity are the keys to designing these small spaces, evolving with the flexible office concept, these spaces add new possibilities to advance collaboration every day.
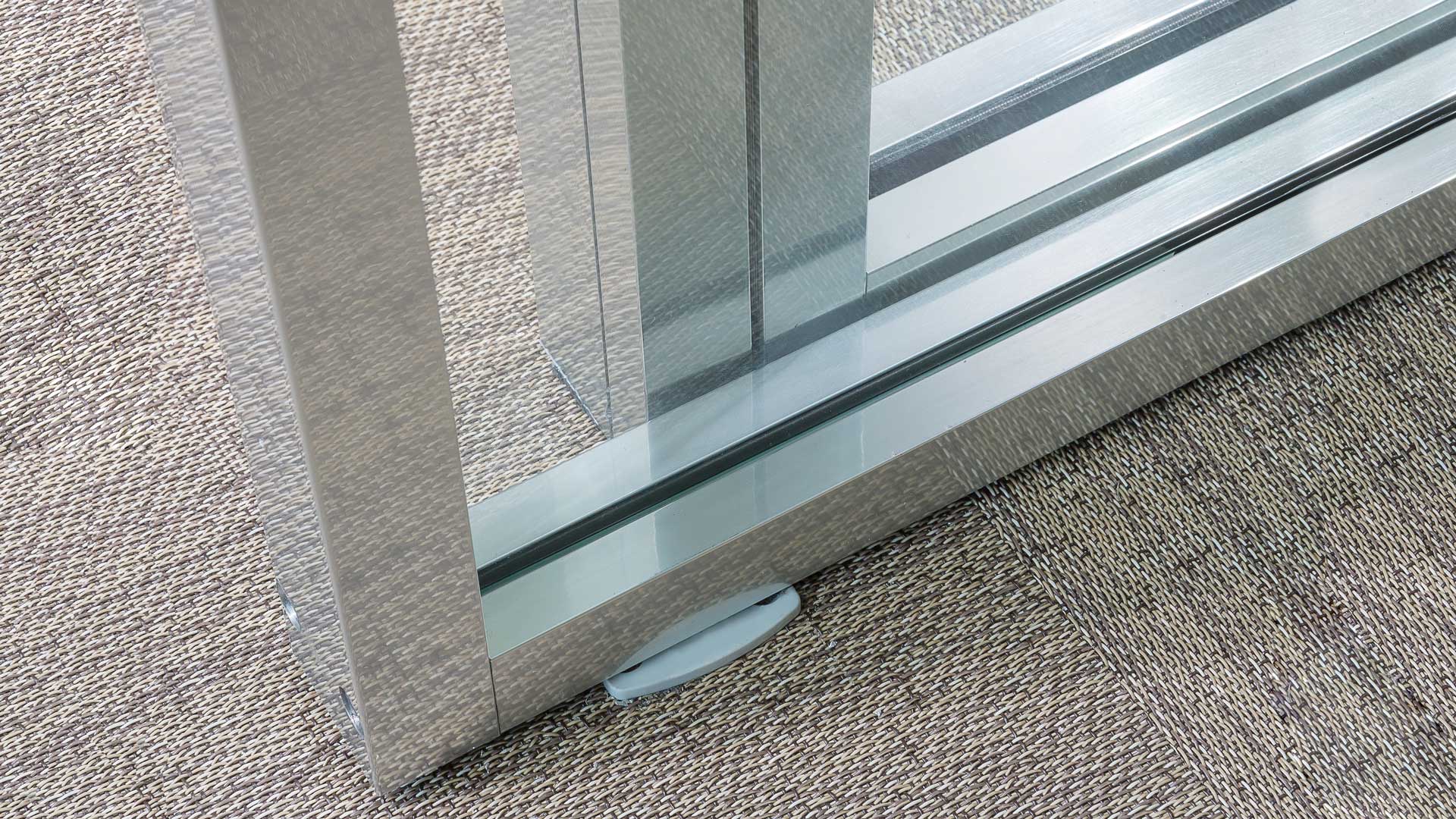
The real advantage for companies is how these rooms can optimize their available space as they can be used by multiple workers/groups throughout the day, thus becoming the most productive of the areas around the office despite their small dimensions. Eight square meters is enough to place a desk, a few ergonomic seats and smart devices while dividing it from the rest of the open space by use of partition walls.
The Office Furniture Essentials
What is needed to create the perfect Huddle Room for productive meetings?
Firstly, it’s necessary to create an enclosed space to guarantee workers’ privacy by isolating the area from the rest of the office. For both freestanding and full height dividing solutions, partition walls are the best for their flexibility and adaptability. Planilux Plus and Planet Plus by Level Office Landscape, are available in both single and double pane versions and can be integrated with acoustic PVB to suppress noise and reduce sound pollution around the space.
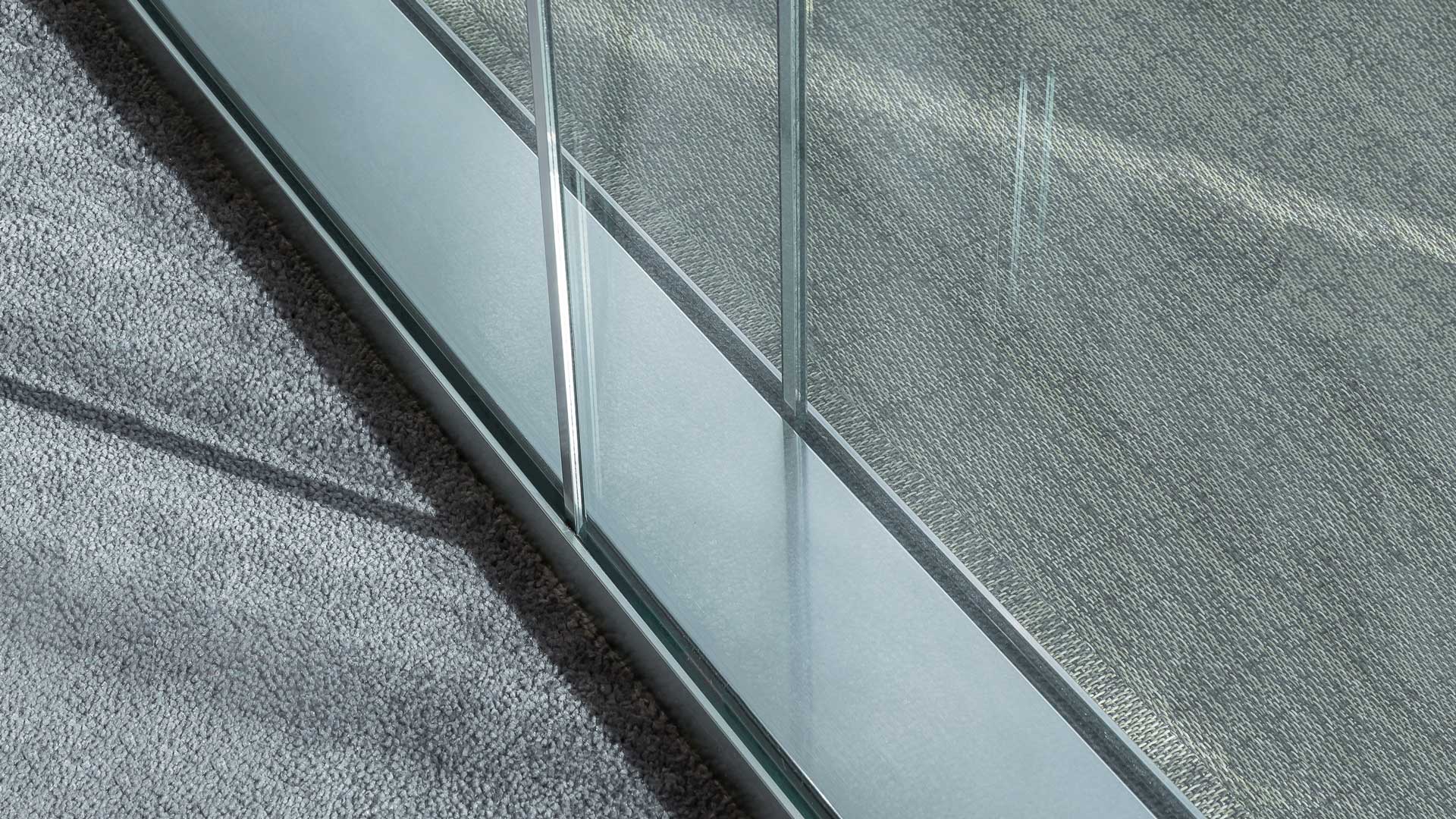
Visually speaking, glass partitions are a best as they allow natural light to spread inside the Huddle Rooms, further customizable by various films and textures that can ensure privacy or display brand logos. Remote controlled curtains can additionally be installed into the frame of the partition wall and for a technological solution, frosted LCD films can transform the glass into a projection wall.
Inside these rooms is a meeting table equipped to seat 6 people with comfy ergonomic chairs. Natural lighting is integrated into the ceiling through recessed LED lights. Lastly are the smart devices such as Level’s freestanding Digital Board or an integrated Smart Wall with a motion sensitive monitor installed inside the partition wall.
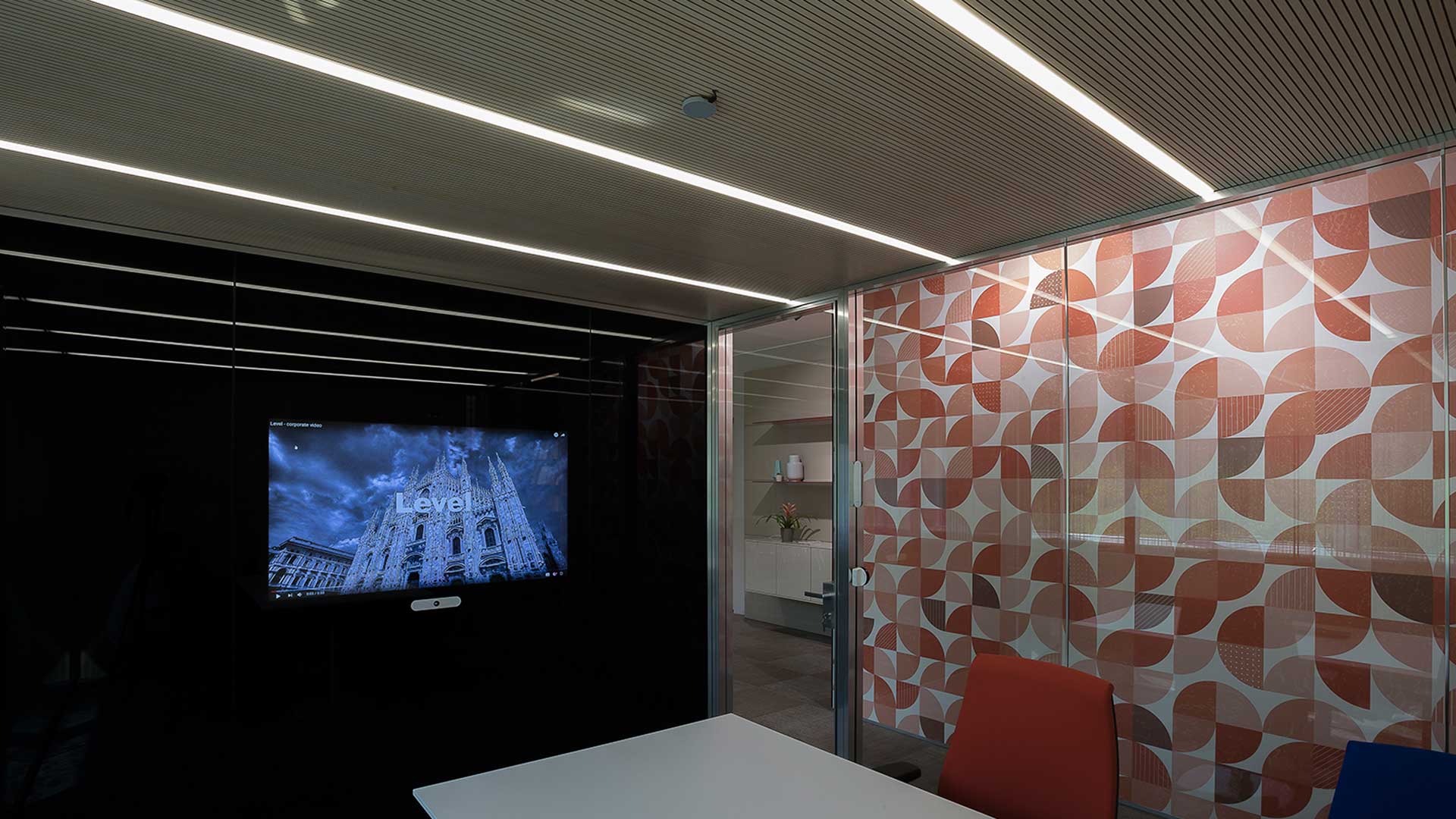
Design your Huddle Rooms
Thanks to all these elements, Huddle Rooms can be completely customized, from the structure to the finishes used.
