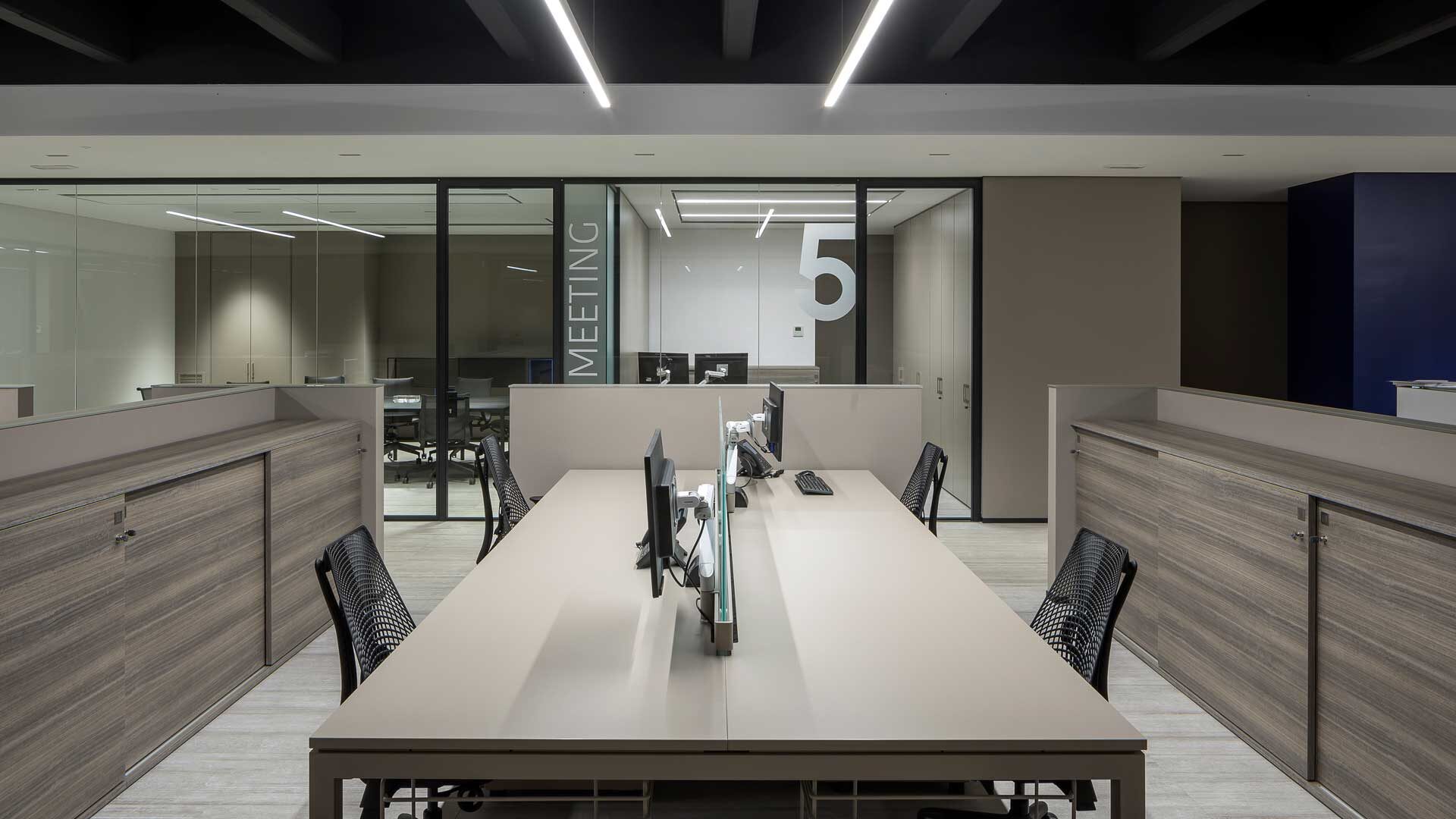Open space offices have marked the end of cubicles, representing the revolution of contemporary workplaces, increasingly linked to activity based working. Nowadays there are different ways to furnish an open space office, which go hand in hand with the tasks of those who use it and the area of specialization of the company. Here is a brief guide to open space office furniture, ideal for those who want to create a collaborative environment.
Open Space Office, the Revolution of Activity Based Working
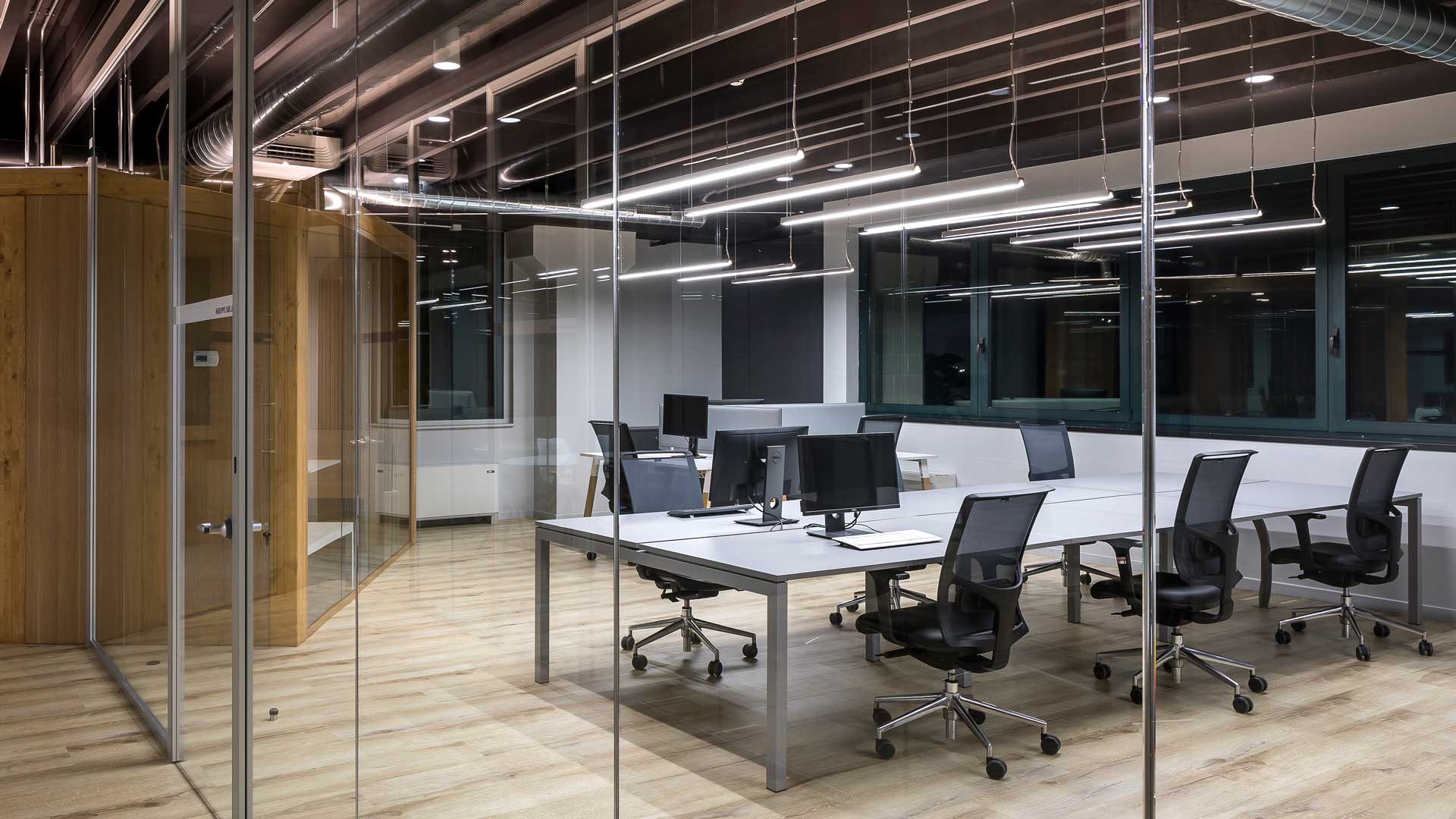
Once upon a time there were cubicles, closed offices that wound along long corridors illuminated by artificial light, separated from the rest of the rooms with fixed partition walls. With the evolution of the world of work and the demand for more dynamic environments, masonry walls have slowly disappeared, giving way to larger spaces, separated by partitions for the open space office, which are light and easily reconfigurable.
The plus of the open-plan workplace is in fact that it allows for rapid reorganization of the layout in the event of changes to the workforce or a different intended use of the rooms. In fact, without demolition and construction works, the office can be reorganized by changing the position of the furnishings or switching from blind partition walls to glass ones and vice versa, from single glass to double glass, to the point of increasing the acoustic insulation with higher PVB indices.
Therefore, in offices where employees need to work together and share, the open space becomes a hotbed of ideas, a dynamic environment where sociality is the element that unites the team and promotes productivity. Obviously, in an open-plan office it is necessary to guarantee areas where you can concentrate and isolate yourself if necessary, to carry out calls, private meetings or simply to carry out precision activities, which require a quiet space.
Furnish Open Space Office, Desks and Storage Modules
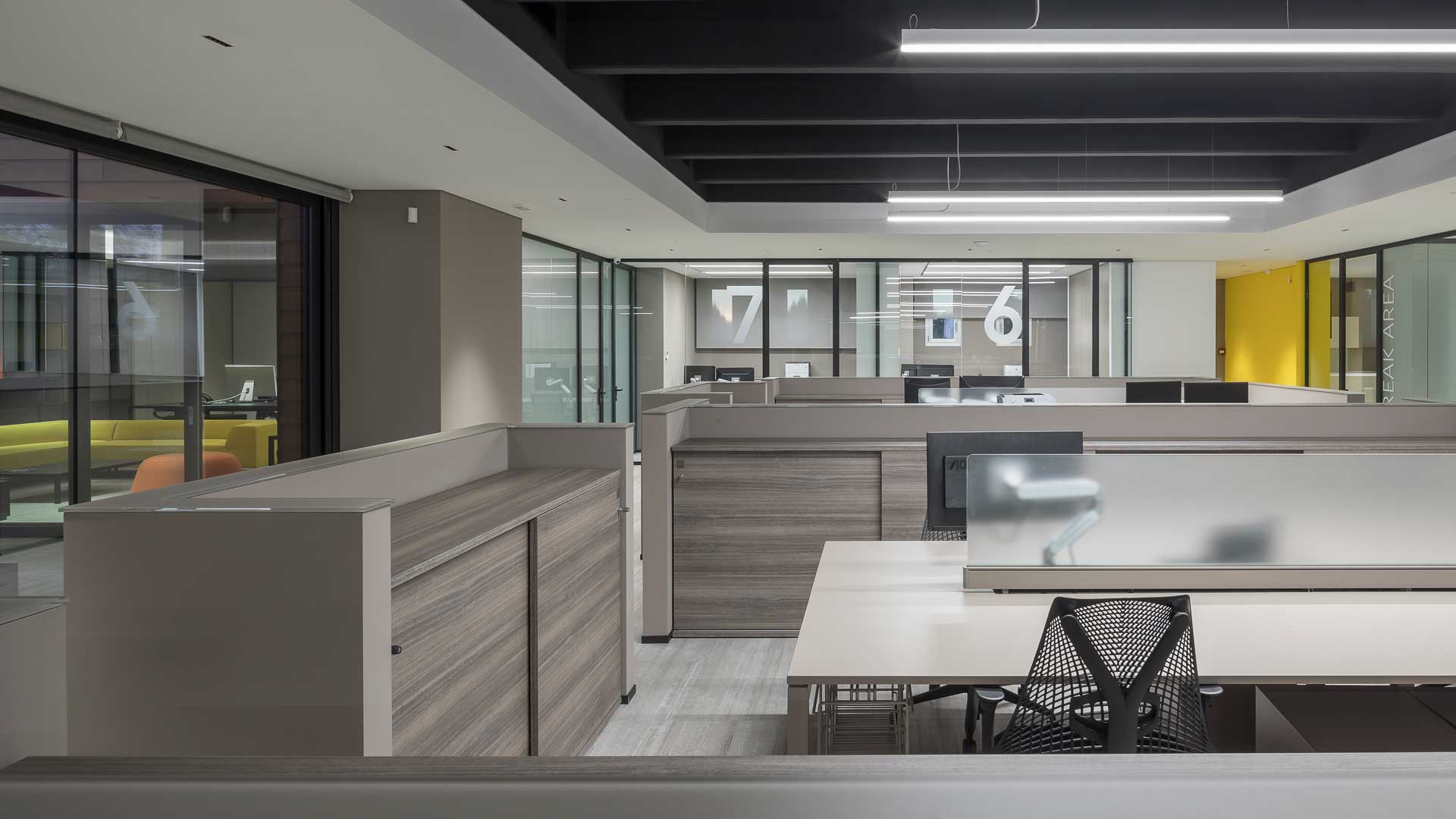
Open space offices usually house the company’s operational areas and are therefore organized with numerous desks, which can form islands. Multi-station office tables are called benches and are characterized by a structure capable of accommodating multiple employees and at the same time hiding cables and other accessories that would make the worktop too crowded.
To implement acoustic insulation and guarantee privacy for workers, separation screens covered in sound-absorbing fabric or made with micro-perforated panels are often installed on benches, capable of reducing reverberation and improving the sound comfort of the entire environment. These dividers can also be free standing, positioned between blocks of desks.
High or low container modules and bookcases are elements useful both to keep the space in order and to create subdivisions in the layout. Low cabinets can delimit desk islands, creating spaces dedicated to employees with different tasks.
Open Space Office Partition Walls
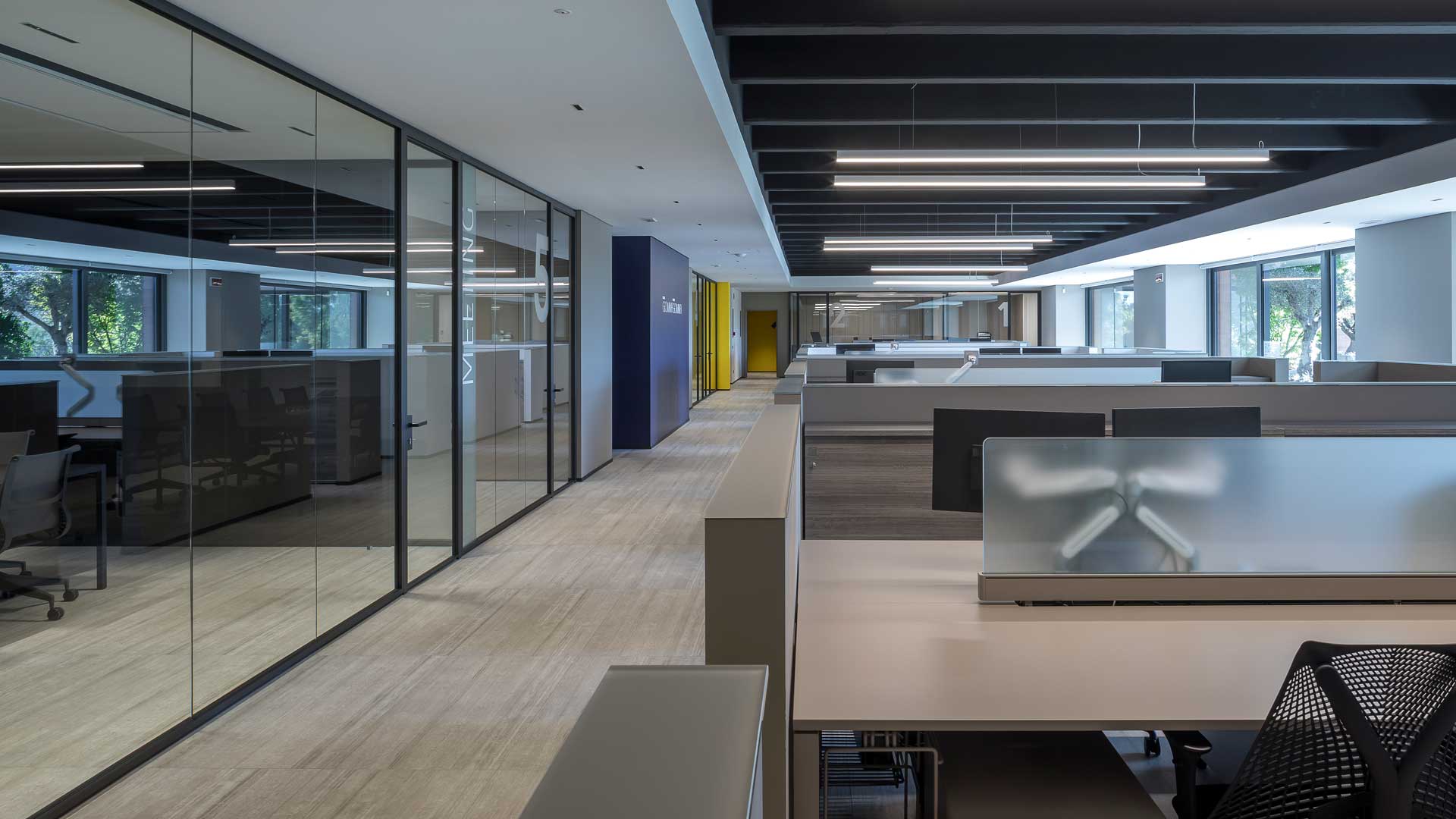
Although the word “open” may suggest that the office space is totally wall-less, in reality open spaces are furnished with elements to divide the layout and guarantee workers the correct degree of privacy.
These are glass or solid partition walls which, with their light structures, have become the emblem of office flexibility. The single-glazed or double-glazed version can be chosen to meet the needs of greater acoustic privacy, by acting on the PVB index which allows for more or less insulation from external noises and preventing internal noises from disturbing those in the remaining parts of the office.
Furthermore, designers can also play with different levels of visual privacy:
- Ensuring complete vision of what happens inside the office with glass walls
- Preventing seeing inside through blind modules
- Opting for a partial view by alternating glass and blind modules
- Letting natural light penetrate but concealing the interior with opaque glass modules and coordinated graphics.
Open Space Office Furniture, Recreational Areas
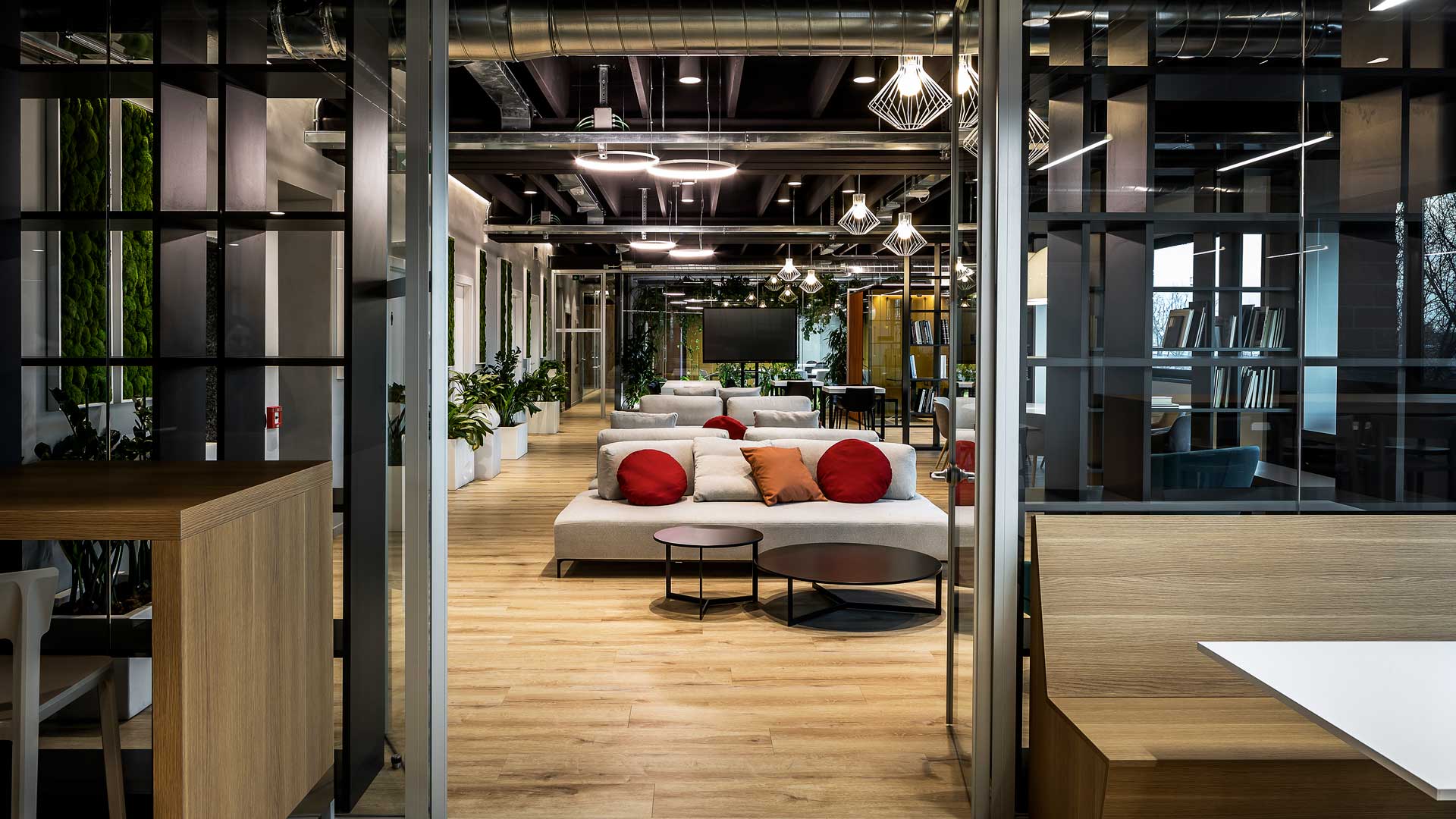
Inside open-plan offices, areas are often carved out and furnished with comfortable armchairs and sofas. Useful for informal meetings or for working in a more relaxed position, they can also be used during breaks to relax and chat with colleagues. Often connected to kitchenettes, they are used to eat a meal or to take a break.
Open Space Office, Design it with Level Office Landscape
Level Office Landscape, a company located in Valletta Brianza, specialize in the design and supply of office furniture, offers solutions for designers and companies to create open-plan workspaces. To receive a customized quote for an open space office, simply contact the technical office via this form, or by telephone at +39 039 9284831.
